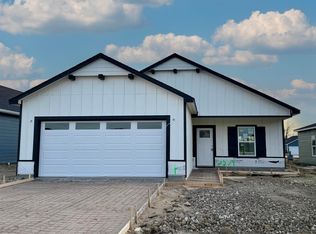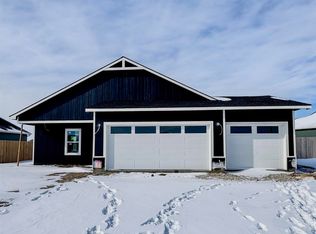Sold
Price Unknown
7935 S Greenwich Rd, Derby, KS 67037
5beds
2,839sqft
Single Family Onsite Built
Built in 1984
7.83 Acres Lot
$570,700 Zestimate®
$--/sqft
$2,552 Estimated rent
Home value
$570,700
$525,000 - $622,000
$2,552/mo
Zestimate® history
Loading...
Owner options
Explore your selling options
What's special
Welcome home to 7.8 acres of country living within 5 minutes from the city of Derby. This 5 BR/4 BA split floor plan home has an expansive living room with fireplace that opens into the kitchen and separate dining room. The updated, eat-in kitchen features quartz countertops, ample prep space, an island, and high-end Viking oven and range. The primary suite offers dual sinks and a walk-in closet. Adjacent to the living room, find an en suite bedroom and down the hall, two bedrooms with full hallway bath. Additionally, main floor laundry can be found off the kitchen with a handy full bathroom. The basement features one finished bedroom with a rough-in bathroom along with ample storage space and a blank slate to finish as you please. Electric receptacles have been dropped in and ceilings are drywalled. Enjoy morning coffee or al fresco dining on the south or north patios, both featuring new concrete. The 24x30 outbuilding features garage doors, concrete floors, and ample room for storage and workspace. Two dog runs are connected to this building. The 7.8 acres is your oasis offering dense tree lines to the north and west, creek along the west border, stocked pond, small corral, compost bins, and plenty of room for gardens. No restrictions on poultry or livestock. Location is close to schools, churches, dining, retail, and a short drive to Wichita. Awesome property, call for a private showing today.
Zillow last checked: 8 hours ago
Listing updated: July 26, 2024 at 08:04pm
Listed by:
Shane Pullman CELL:316-640-7375,
Berkshire Hathaway PenFed Realty,
Kathleen Winters 316-258-6470,
Berkshire Hathaway PenFed Realty
Source: SCKMLS,MLS#: 638883
Facts & features
Interior
Bedrooms & bathrooms
- Bedrooms: 5
- Bathrooms: 4
- Full bathrooms: 4
Primary bedroom
- Description: Carpet
- Level: Main
- Area: 283.9
- Dimensions: 16.7 x 17
Bedroom
- Description: Carpet
- Level: Main
- Area: 148.4
- Dimensions: 10.6 x 14
Bedroom
- Description: Carpet
- Level: Main
- Area: 150.8
- Dimensions: 11.6 x 13
Bedroom
- Description: Carpet
- Level: Main
- Area: 136
- Dimensions: 10 x 13.6
Bedroom
- Description: Carpet
- Level: Lower
- Area: 374
- Dimensions: 17 x 22
Dining room
- Description: Carpet
- Level: Main
- Area: 180
- Dimensions: 12 x 15
Kitchen
- Description: Laminate - Other
- Level: Main
- Area: 252
- Dimensions: 14 x 18
Laundry
- Description: Laminate - Other
- Level: Main
- Area: 72
- Dimensions: 6 x 12
Living room
- Description: Carpet
- Level: Main
- Area: 441
- Dimensions: 21 x 21
Heating
- Geothermal
Cooling
- Geothermal
Appliances
- Included: Dishwasher, Disposal, Range
- Laundry: Main Level
Features
- Ceiling Fan(s), Walk-In Closet(s)
- Basement: Partially Finished
- Number of fireplaces: 1
- Fireplace features: One, Wood Burning, Glass Doors
Interior area
- Total interior livable area: 2,839 sqft
- Finished area above ground: 2,469
- Finished area below ground: 370
Property
Parking
- Total spaces: 4
- Parking features: Attached, Detached, Garage Door Opener, Oversized
- Garage spaces: 4
Features
- Levels: One
- Stories: 1
- Exterior features: Guttering - ALL, Irrigation Well
- Fencing: Chain Link
- Waterfront features: Pond/Lake, River/Creek
Lot
- Size: 7.83 Acres
- Features: Corner Lot, Wooded
Details
- Additional structures: Outbuilding
- Parcel number: 00297780
Construction
Type & style
- Home type: SingleFamily
- Architectural style: Ranch
- Property subtype: Single Family Onsite Built
Materials
- Frame w/Less than 50% Mas
- Foundation: Full, Day Light
- Roof: Composition
Condition
- Year built: 1984
Utilities & green energy
- Utilities for property: Sewer Available, Public
Community & neighborhood
Security
- Security features: Security System
Location
- Region: Derby
- Subdivision: NONE LISTED ON TAX RECORD
HOA & financial
HOA
- Has HOA: No
Other
Other facts
- Ownership: Individual
- Road surface type: Paved
Price history
Price history is unavailable.
Public tax history
| Year | Property taxes | Tax assessment |
|---|---|---|
| 2024 | $5,371 +19.5% | $44,430 +22.8% |
| 2023 | $4,493 -2.4% | $36,191 |
| 2022 | $4,602 +6.8% | -- |
Find assessor info on the county website
Neighborhood: 67037
Nearby schools
GreatSchools rating
- 6/10Park Hill Elementary SchoolGrades: PK-5Distance: 2.7 mi
- 7/10Derby North Middle SchoolGrades: 6-8Distance: 3 mi
- 4/10Derby High SchoolGrades: 9-12Distance: 1.9 mi
Schools provided by the listing agent
- Elementary: Park Hill
- Middle: Derby North
- High: Derby
Source: SCKMLS. This data may not be complete. We recommend contacting the local school district to confirm school assignments for this home.

