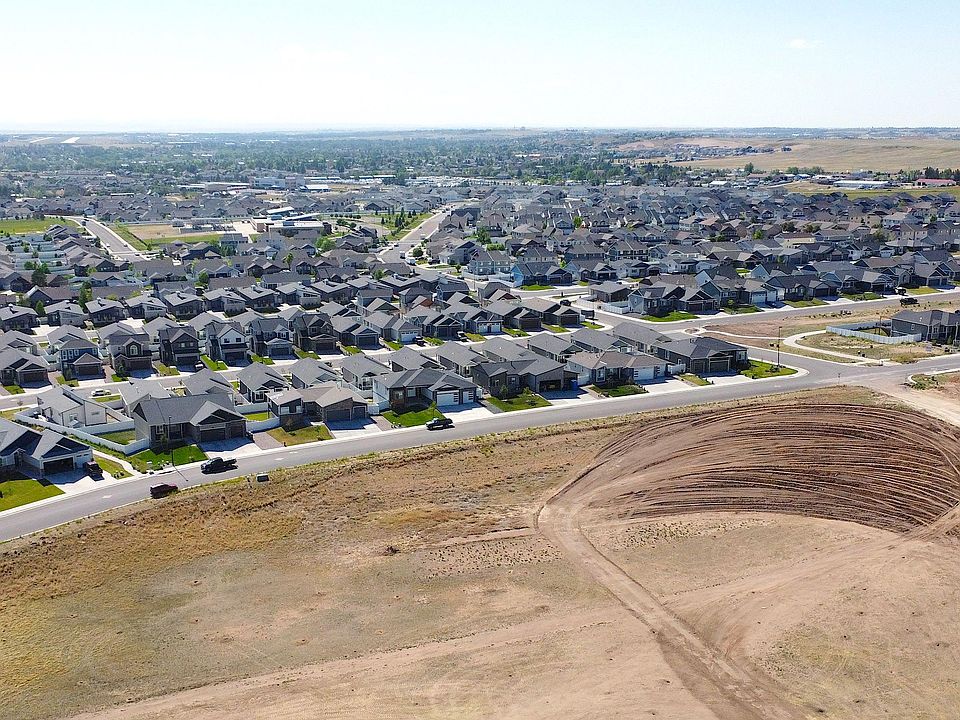Here's your chance to own a stunning new ranch-style home with a modern, open-concept layout - crafted with care and contemporary finishes. This beautiful home is under construction now and expected to be completed in Summer 2025. Inside, you'll find a bright and airy great room with vaulted ceilings and expansive windows that fill the space with natural light. Durable hard surface flooring flows throughout the main living areas, blending style and functionality. The kitchen is a true centerpiece, featuring an oversized island, sleek quartz countertops, stainless steel appliances, and plenty of space for hosting and gathering. Energy efficiency comes standard with features like a tankless water heater. Plus, the full unfinished basement provides ample storage or the potential to expand your living space in the future. Photos shown are from a similar, previously completed home. For details, reach out to the listing agent or visit www.missionhomeswy.com.
New construction
$499,409
7935 Golden Bell Trl, Cheyenne, WY 82001
2beds
2,412sqft
City Residential, Residential
Built in 2025
4,791.6 Square Feet Lot
$499,100 Zestimate®
$207/sqft
$20/mo HOA
What's special
Modern open-concept layoutOversized islandAmple storageDurable hard surface flooringSleek quartz countertopsStainless steel appliancesVaulted ceilings
- 115 days |
- 94 |
- 5 |
Zillow last checked: 10 hours ago
Listing updated: October 01, 2025 at 09:55am
Listed by:
Gary Maggi 307-920-6307,
RE/MAX Capitol Properties
Source: Cheyenne BOR,MLS#: 97479
Travel times
Schedule tour
Facts & features
Interior
Bedrooms & bathrooms
- Bedrooms: 2
- Bathrooms: 2
- Full bathrooms: 2
- Main level bathrooms: 2
Primary bedroom
- Level: Main
- Area: 154
- Dimensions: 14 x 11
Bedroom 2
- Level: Main
- Area: 100
- Dimensions: 10 x 10
Bathroom 1
- Features: Full
- Level: Main
Bathroom 2
- Features: Full
- Level: Main
Dining room
- Level: Main
- Area: 196
- Dimensions: 14 x 14
Kitchen
- Level: Main
- Area: 77
- Dimensions: 7 x 11
Living room
- Level: Main
- Area: 234
- Dimensions: 18 x 13
Basement
- Area: 1206
Heating
- Forced Air, Natural Gas
Cooling
- None
Appliances
- Included: Dishwasher, Disposal, Microwave, Range, Refrigerator
- Laundry: Main Level
Features
- Walk-In Closet(s), Main Floor Primary, Solid Surface Countertops
- Flooring: Laminate
- Has basement: Yes
- Has fireplace: No
- Fireplace features: None
Interior area
- Total structure area: 2,412
- Total interior livable area: 2,412 sqft
- Finished area above ground: 1,206
Video & virtual tour
Property
Parking
- Total spaces: 2
- Parking features: 2 Car Attached
- Attached garage spaces: 2
Accessibility
- Accessibility features: None
Features
- Patio & porch: Patio
Lot
- Size: 4,791.6 Square Feet
- Dimensions: 5005
- Features: Front Yard Sod/Grass, Sprinklers In Front
Construction
Type & style
- Home type: SingleFamily
- Architectural style: Ranch
- Property subtype: City Residential, Residential
Materials
- Wood/Hardboard, Stone
- Foundation: Basement, Concrete Perimeter
- Roof: Composition/Asphalt
Condition
- New Construction
- New construction: Yes
- Year built: 2025
Details
- Builder name: Mission Homes
Utilities & green energy
- Electric: Rural Electric/Highwest
- Gas: Black Hills Energy
- Sewer: City Sewer
- Water: Public
- Utilities for property: Cable Connected
Green energy
- Green verification: ENERGY STAR Certified Homes
- Energy efficient items: High Effic. HVAC 95% +
- Water conservation: Drip SprinklerSym.onTimer
Community & HOA
Community
- Subdivision: Mission Homes at Saddle Ridge
HOA
- Has HOA: Yes
- Services included: Management
- HOA fee: $20 monthly
Location
- Region: Cheyenne
Financial & listing details
- Price per square foot: $207/sqft
- Price range: $499.4K - $499.4K
- Date on market: 6/13/2025
- Listing agreement: N
- Listing terms: Cash,Conventional,FHA,VA Loan
- Inclusions: Dishwasher, Disposal, Microwave, Range/Oven, Refrigerator
- Exclusions: N
About the community
Mission Homes Wyoming at Saddle Ridge offers thoughtfully designed homes that blend quality, efficiency, and purpose. Located in one of Cheyenne's most desirable neighborhoods, these homes are part of our TrailBlazer Series-celebrating Wyoming's pioneering spirit. With open layouts, custom-build quality, and timeless design, each home is built with intention for buyers seeking lasting value.
Source: Mission Homes Wyoming

