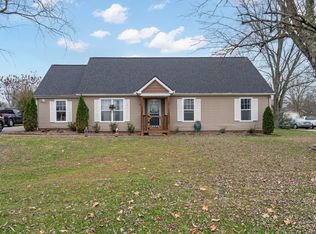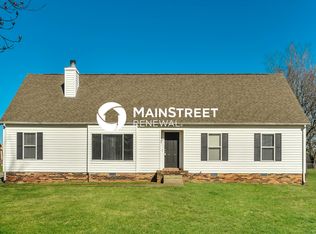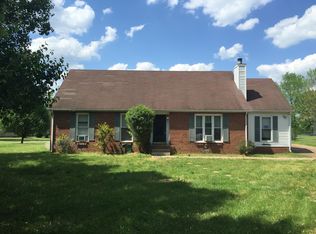Closed
Zestimate®
$499,000
7935 Franklin Rd, Murfreesboro, TN 37128
3beds
2,600sqft
Single Family Residence, Residential
Built in 1984
0.5 Acres Lot
$499,000 Zestimate®
$192/sqft
$2,304 Estimated rent
Home value
$499,000
$474,000 - $524,000
$2,304/mo
Zestimate® history
Loading...
Owner options
Explore your selling options
What's special
This beautiful newly remodeled country home with 3 bedrooms and an office/ flex room features a spacious Kitchen with a 12ft island, custom granite countertops, and Stainless Steel appliances. Updated Lighting fixtures, new carpet in downstairs bedrooms, Hardwood floors throughout. Wood burning fireplace, Huge Master bedroom with uniquely designed extra large en-suite bathroom with double shower and jetted soaker tub. Exterior updates include a new Roof, Gutters, Windows, Hardie Board siding, new paint, and stain. Relax in the sunroom in a peaceful Country setting, Warm and inviting interior, In the highly sought-after Blackman community, fenced-in back yard, 5 min drive to the interstate.
Zillow last checked: 8 hours ago
Listing updated: October 11, 2025 at 11:22am
Listing Provided by:
Megan Beard 615-603-6013,
Benchmark Realty, LLC,
Renee Beard,
Benchmark Realty, LLC
Bought with:
Kelly Ladwig, 346534
Zeitlin Sotheby's International Realty
Source: RealTracs MLS as distributed by MLS GRID,MLS#: 2994933
Facts & features
Interior
Bedrooms & bathrooms
- Bedrooms: 3
- Bathrooms: 2
- Full bathrooms: 2
- Main level bedrooms: 2
Bedroom 1
- Features: Suite
- Level: Suite
- Area: 400 Square Feet
- Dimensions: 25x16
Bedroom 2
- Area: 143 Square Feet
- Dimensions: 13x11
Bedroom 3
- Area: 143 Square Feet
- Dimensions: 13x11
Bedroom 4
- Area: 110 Square Feet
- Dimensions: 10x11
Primary bathroom
- Features: Suite
- Level: Suite
Kitchen
- Features: Eat-in Kitchen
- Level: Eat-in Kitchen
- Area: 132 Square Feet
- Dimensions: 12x11
Living room
- Area: 240 Square Feet
- Dimensions: 16x15
Heating
- Central
Cooling
- Central Air
Appliances
- Included: Electric Oven, Electric Range, Dishwasher, Microwave
Features
- Flooring: Carpet, Wood, Tile
- Basement: None,Crawl Space
Interior area
- Total structure area: 2,600
- Total interior livable area: 2,600 sqft
- Finished area above ground: 2,600
Property
Features
- Levels: One
- Stories: 2
- Patio & porch: Porch, Covered
- Fencing: Back Yard
Lot
- Size: 0.50 Acres
- Dimensions: 110 x 200 IRR
Details
- Parcel number: 099C A 02600 R0059505
- Special conditions: Standard
Construction
Type & style
- Home type: SingleFamily
- Property subtype: Single Family Residence, Residential
Condition
- New construction: No
- Year built: 1984
Utilities & green energy
- Sewer: Septic Tank
- Water: Public
- Utilities for property: Water Available
Community & neighborhood
Location
- Region: Murfreesboro
- Subdivision: Mcniel Farms
Price history
| Date | Event | Price |
|---|---|---|
| 10/9/2025 | Sold | $499,000$192/sqft |
Source: | ||
| 9/21/2025 | Pending sale | $499,000$192/sqft |
Source: | ||
| 9/15/2025 | Listed for sale | $499,000$192/sqft |
Source: | ||
| 9/4/2025 | Listing removed | $499,000$192/sqft |
Source: | ||
| 8/4/2025 | Price change | $499,000-2.1%$192/sqft |
Source: | ||
Public tax history
| Year | Property taxes | Tax assessment |
|---|---|---|
| 2025 | -- | $74,675 |
| 2024 | $1,401 -0.8% | $74,675 -0.8% |
| 2023 | $1,413 +16.1% | $75,300 |
Find assessor info on the county website
Neighborhood: 37128
Nearby schools
GreatSchools rating
- 6/10Rockvale Elementary SchoolGrades: PK-5Distance: 4.3 mi
- 7/10Blackman Middle SchoolGrades: 6-8Distance: 3.3 mi
- 8/10Blackman High SchoolGrades: 9-12Distance: 3.3 mi
Schools provided by the listing agent
- Elementary: Rockvale Elementary
- Middle: Blackman Middle School
- High: Blackman High School
Source: RealTracs MLS as distributed by MLS GRID. This data may not be complete. We recommend contacting the local school district to confirm school assignments for this home.
Get a cash offer in 3 minutes
Find out how much your home could sell for in as little as 3 minutes with a no-obligation cash offer.
Estimated market value
$499,000
Get a cash offer in 3 minutes
Find out how much your home could sell for in as little as 3 minutes with a no-obligation cash offer.
Estimated market value
$499,000


