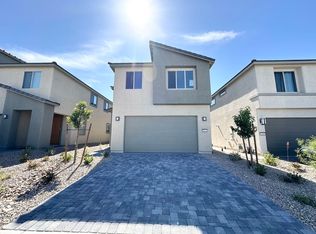Built in 2024, this nearly new 5-bedroom, 3-bath home in Southwest Las Vegas is just minutes from the upcoming Costco! This spacious home boasts a downstairs bedroom, tile flooring throughout (except for the bedroom), and a fully equipped kitchen with a refrigerator, microwave, oven with stove top, washer, and dryer. Additional perks include ceiling fans in every room, a tankless water heater, and window coverings. Enjoy a low-maintenance backyard with pavers, artificial turf, and lush plants, perfect for outdoor relaxation. A nearby mini park offers a safe space for kids and pets. Small pets are welcome. The side yard features a pavered walkway, making trash mobility a breeze. Conveniently located near the 215 freeway, Durango Station Casino, shopping, dining, and schools. No application or management fees lease directly with the owners for a hassle-free experience. Don't miss out on this fantastic opportunity!
The data relating to real estate for sale on this web site comes in part from the INTERNET DATA EXCHANGE Program of the Greater Las Vegas Association of REALTORS MLS. Real estate listings held by brokerage firms other than this site owner are marked with the IDX logo.
Information is deemed reliable but not guaranteed.
Copyright 2022 of the Greater Las Vegas Association of REALTORS MLS. All rights reserved.
House for rent
$2,495/mo
7934 Texas Hills St, Las Vegas, NV 89113
5beds
2,203sqft
Price may not include required fees and charges.
Singlefamily
Available now
-- Pets
Central air, electric, ceiling fan
In unit laundry
2 Garage spaces parking
-- Heating
What's special
Downstairs bedroomSpacious homeLow-maintenance backyardLush plantsWindow coveringsArtificial turfPavered walkway
- 11 days
- on Zillow |
- -- |
- -- |
Travel times
Get serious about saving for a home
Consider a first-time homebuyer savings account designed to grow your down payment with up to a 6% match & 4.15% APY.
Facts & features
Interior
Bedrooms & bathrooms
- Bedrooms: 5
- Bathrooms: 3
- Full bathrooms: 2
- 3/4 bathrooms: 1
Cooling
- Central Air, Electric, Ceiling Fan
Appliances
- Included: Dishwasher, Disposal, Dryer, Microwave, Oven, Range, Refrigerator, Washer
- Laundry: In Unit
Features
- Bedroom on Main Level, Ceiling Fan(s), Individual Climate Control, Programmable Thermostat, Window Treatments
- Flooring: Carpet, Tile
Interior area
- Total interior livable area: 2,203 sqft
Property
Parking
- Total spaces: 2
- Parking features: Garage, Private, Covered
- Has garage: Yes
- Details: Contact manager
Features
- Stories: 2
- Exterior features: Architecture Style: Two Story, Bedroom on Main Level, Ceiling Fan(s), Dog Park, Garage, Park, Pet Park, Pets - Yes, Negotiable, Private, Programmable Thermostat, Window Treatments
Details
- Parcel number: 17609810005
Construction
Type & style
- Home type: SingleFamily
- Property subtype: SingleFamily
Condition
- Year built: 2024
Community & HOA
Location
- Region: Las Vegas
Financial & listing details
- Lease term: 12 Months
Price history
| Date | Event | Price |
|---|---|---|
| 6/16/2025 | Listed for rent | $2,495-5.8%$1/sqft |
Source: GLVAR #2691969 | ||
| 1/31/2025 | Listing removed | $2,650$1/sqft |
Source: GLVAR #2643025 | ||
| 1/14/2025 | Price change | $2,650+3.9%$1/sqft |
Source: GLVAR #2643025 | ||
| 1/3/2025 | Listed for rent | $2,550$1/sqft |
Source: GLVAR #2643025 | ||
| 12/27/2024 | Sold | $570,000-1.7%$259/sqft |
Source: Public Record | ||
![[object Object]](https://photos.zillowstatic.com/fp/11721d43387d3a3e4e11f8e8095a504c-p_i.jpg)
