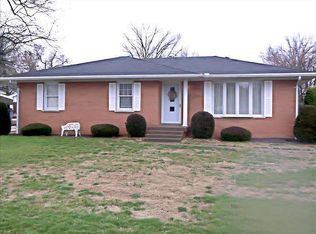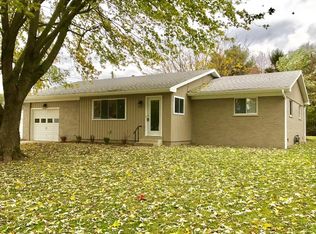Great new listing on Evansville's East side close to the I 69 bypass. This home is a one owner home. It offers a full basement, fenced in yard and a detached 2 car garage. This home has been well taken care of. This all brick home boasts 3 bedrooms on the main level and 2 additional rooms n the basement that can be a 4th and 5th bedroom. The basement was B-Dried a long time ago and is a dry basement. As you enter the home you can enjoy a large living room with a picture window. There is a ceiling fan and carpeting. The home has great built ins for extra storage in several places in the home. The kitchen was remodeled in the recent past and is beautiful. All new cabinets, laminate counter tops, new lighting and more. There is an eat at bar that seats 3-4 bar stools, which are included. The appliances are black and are all included as well. There is a full bath with a tub/shower unit, medicine cabinet and tile flooring. There are 3 bedrooms down the hall. 2 have carpeting now and all have hard wood beneath the carpet. There is an additional bathroom in the hall that has been remodeled as well with beautiful glass shower doors, new vanity and more. The full basement is 2/3 finished and there is a gorgeous brick, wood burning fireplace here in the family room. There is a large storage room in the basement and this is where the furnace, water heater, freezer and laundry area are. There is plenty of room for a workshop and lots of work benches and shelving units are included. Outside you can enjoy a large covered patio and 2 garden sheds. The fence is 6ft redwood. Installed in 2019 or 2020 so new. The 2 car garage has a garage door opener and a back overhead garage door too.
This property is off market, which means it's not currently listed for sale or rent on Zillow. This may be different from what's available on other websites or public sources.


