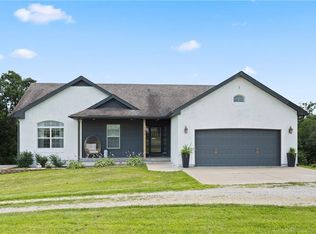Sold
Price Unknown
7934 SW James Lee Rd, Polo, MO 64671
4beds
1,456sqft
Single Family Residence
Built in ----
9.88 Acres Lot
$391,900 Zestimate®
$--/sqft
$2,108 Estimated rent
Home value
$391,900
Estimated sales range
Not available
$2,108/mo
Zestimate® history
Loading...
Owner options
Explore your selling options
What's special
Under contract day 3 on the market, but now Buyers contingency has expired. Bring your livestock and you are ready to go! It's not often you find this size of acreage for sale in Polo. This is your opportunity to own the hobby farm or plat of land for you, your horses and your chickens. Your home features approximately 1456 sq ft with 4 bedrooms, 2 bathrooms, an open floor plan, an updated kitchen, new laminate throughout and a massive front and back covered porch. This 9.88-acre tract sits just inside the Polo school district, just south of Hwy 116. You sit on a hill and will have views of the exquisite sunrise and sunset that most only dream of having from their home! The property has two areas fully fenced for livestock with a livestock waterer. Bring your RV as the property also has full RV hookups. You also have a 30x49 shop with enough room for all your toys and ample room to build a party room. 2025 a saddlery room was added that can also be used as a tac room etc. The outbuilding is plumbed for a bathroom and waiting for installation. Your shop is fully insulated and has water, electricity, and propane heat. But wait there's more! You get a storage shed/chicken coop (the small chicken coop does not stay) for all of your little ladies. Imagine yourself in the early morning or late evening sitting on either the front or the back 52’ long covered porches watching the sun rise or set. This property is ready for someone to enjoy all it has to offer! ALL TAXES, MEASUREMENTS, INFO ETC ARE APPROXIMATE AND BUYER MUST VERIFY.
Zillow last checked: 8 hours ago
Listing updated: August 01, 2025 at 05:30am
Listing Provided by:
KC RESOURCE GROUP 913-303-7705,
Platinum Realty LLC,
Amy Huhmann 816-456-9725,
Platinum Realty LLC
Bought with:
Tanya Burns, 2014007506
RE/MAX Town and Country
Source: Heartland MLS as distributed by MLS GRID,MLS#: 2546919
Facts & features
Interior
Bedrooms & bathrooms
- Bedrooms: 4
- Bathrooms: 2
- Full bathrooms: 2
Primary bedroom
- Features: Ceiling Fan(s), Walk-In Closet(s)
Bedroom 2
- Features: Ceiling Fan(s)
Bedroom 3
- Features: Ceiling Fan(s)
Bedroom 4
- Features: Ceiling Fan(s)
Primary bathroom
- Features: Ceramic Tiles, Double Vanity, Shower Only
Bathroom 2
- Features: Ceramic Tiles, Shower Over Tub
Kitchen
- Features: Ceramic Tiles
Living room
- Features: Ceiling Fan(s)
Utility room
- Features: Ceramic Tiles
Heating
- Forced Air, Propane
Cooling
- Electric
Appliances
- Included: Dishwasher, Disposal, Microwave, Refrigerator, Built-In Electric Oven, Stainless Steel Appliance(s)
- Laundry: Off The Kitchen
Features
- Ceiling Fan(s), Pantry, Smart Thermostat
- Flooring: Laminate, Tile
- Basement: Other
- Has fireplace: No
Interior area
- Total structure area: 1,456
- Total interior livable area: 1,456 sqft
- Finished area above ground: 1,456
- Finished area below ground: 0
Property
Parking
- Total spaces: 3
- Parking features: Detached
- Garage spaces: 3
Features
- Patio & porch: Covered, Porch
Lot
- Size: 9.88 Acres
- Features: Acreage
Details
- Additional structures: Outbuilding, Shed(s)
- Parcel number: 128275.11
Construction
Type & style
- Home type: SingleFamily
- Architectural style: Other,Traditional
- Property subtype: Single Family Residence
Materials
- Vinyl Siding
- Roof: Metal
Utilities & green energy
- Sewer: Septic Tank
- Water: Rural
Community & neighborhood
Location
- Region: Polo
- Subdivision: Other
HOA & financial
HOA
- Has HOA: No
Other
Other facts
- Listing terms: Cash,Conventional,FHA,USDA Loan,VA Loan
- Ownership: Private
- Road surface type: Gravel
Price history
| Date | Event | Price |
|---|---|---|
| 7/31/2025 | Sold | -- |
Source: | ||
| 6/25/2025 | Contingent | $395,000$271/sqft |
Source: | ||
| 6/17/2025 | Listed for sale | $395,000$271/sqft |
Source: | ||
| 5/11/2025 | Contingent | $395,000$271/sqft |
Source: | ||
| 5/7/2025 | Listed for sale | $395,000-1%$271/sqft |
Source: | ||
Public tax history
| Year | Property taxes | Tax assessment |
|---|---|---|
| 2024 | $2,228 +1.7% | $35,430 +1.2% |
| 2023 | $2,190 +0.8% | $35,000 -1% |
| 2022 | $2,173 +11.6% | $35,350 +9.1% |
Find assessor info on the county website
Neighborhood: 64671
Nearby schools
GreatSchools rating
- 5/10Polo Elementary SchoolGrades: PK-4Distance: 5.7 mi
- 3/10Polo Middle SchoolGrades: 5-8Distance: 5.7 mi
- 3/10Polo High SchoolGrades: 9-12Distance: 5.7 mi
Sell for more on Zillow
Get a free Zillow Showcase℠ listing and you could sell for .
$391,900
2% more+ $7,838
With Zillow Showcase(estimated)
$399,738