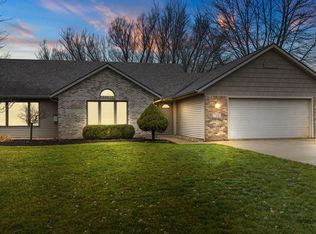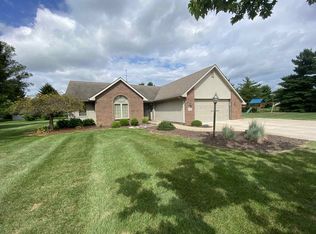Just a few minutes from Parkview North, Dupont Hospital, and I-69, this 3 bedroom ranch is situated on 2.3 acres in the Leo school district. Located on a shared private drive off a dead end road, the property is Ag/Rural Residential and free from any subdivision restrictions. This home has freshly painted walls throughout, with new carpet installed in December. The kitchen features a large corner pantry, stainless steel appliances, and Grabill Cabinets - with dovetailed, full extension, maple drawers. The large master suite includes a walk-in closet and full bath, with a garden tub and separate shower. The 2nd and 3rd bedrooms are spacious with large closets, while the finished basement features a custom built bar and a half-bath. The backyard is a fully fenced-in acre of land, with a 20' x 20' deck that has new decking and a natural gas line for a grill or fire feature. Rounding out the backyard is an attractive lofted shed, along with several fruit trees. The garage includes an extra deep 3rd bay and the beginnings of a 4th bathroom, with some plumbing already roughed-in. Additional features include a Generac whole-house generator, air to air heat pump, water softener, and whole-house humidifier. All appliances, including the washer and dryer, stay with the home.
This property is off market, which means it's not currently listed for sale or rent on Zillow. This may be different from what's available on other websites or public sources.

