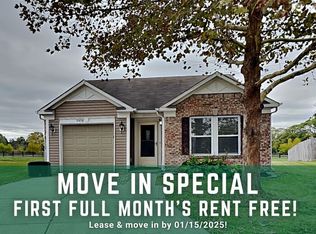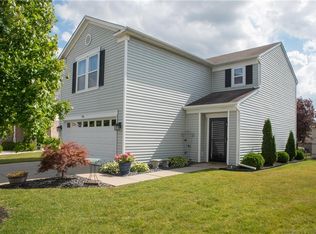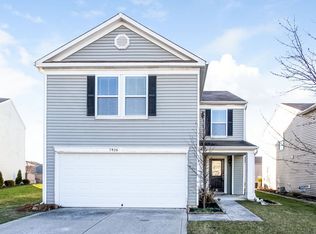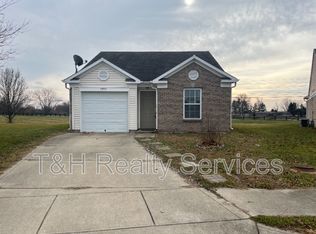Wonderfully well-maintained home on a cul-de-sac. Stylish open concept main level with recent neutral paint. Large, cheerful kitchen with lots of storage, including an island and pantry. Step out onto the composite deck to enjoy the privacy-fenced enormous backyard! Upstairs you'll find walk-in closets in every bedroom, plus a water view from two of them! Master suite enjoys dual sinks, garden tub, and a WIC dreams are made of! Loft can serve multi functions and showcases the lovely new flooring found through much of upstairs. Top it off with the two-car finished garage, an easy commute, quick access to shopping, and two playgrounds within walking distance. Hurry to see this fantastic home!
This property is off market, which means it's not currently listed for sale or rent on Zillow. This may be different from what's available on other websites or public sources.



