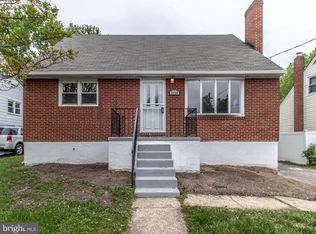Sold for $260,000 on 01/10/23
$260,000
7934 32nd St, Rosedale, MD 21237
4beds
1,440sqft
Single Family Residence
Built in 1957
7,250 Square Feet Lot
$304,000 Zestimate®
$181/sqft
$2,364 Estimated rent
Home value
$304,000
$289,000 - $319,000
$2,364/mo
Zestimate® history
Loading...
Owner options
Explore your selling options
What's special
Price reduced! Well kept 4 Bedroom, 2 1/2 Bath Cape Cod. Recent updates in 2020 include Gas furnace and Central HVAC unit, Gas Hot Water Heater and house insultation. This home has a great floor plan! The lower level is partially finished with ample workspace for the handyman/ tinkerer. The upper level has hidden storage, The home was professionally insulated for lower heating, cooling costs. Great fenced rear yard! The shed conveys as is. Seller will help with Buyers closing costs! Still time to settle in 2022.
Zillow last checked: 8 hours ago
Listing updated: September 30, 2024 at 06:01pm
Listed by:
Betsy Andrews 410-491-2700,
Cummings & Co. Realtors
Bought with:
Sandra Echenique
Keller Williams Gateway LLC
Source: Bright MLS,MLS#: MDBC2054138
Facts & features
Interior
Bedrooms & bathrooms
- Bedrooms: 4
- Bathrooms: 3
- Full bathrooms: 2
- 1/2 bathrooms: 1
- Main level bathrooms: 1
- Main level bedrooms: 2
Basement
- Area: 960
Heating
- Forced Air, Natural Gas
Cooling
- Central Air, Electric
Appliances
- Included: Dishwasher, Dryer, Oven/Range - Gas, Refrigerator, Washer, Water Heater, Gas Water Heater
- Laundry: In Basement, Laundry Room
Features
- Ceiling Fan(s), Dining Area, Entry Level Bedroom, Floor Plan - Traditional
- Flooring: Carpet, Ceramic Tile, Hardwood, Wood
- Doors: Storm Door(s)
- Windows: Double Pane Windows
- Basement: Partial,Connecting Stairway,Partially Finished,Exterior Entry,Rear Entrance,Sump Pump,Windows,Workshop
- Has fireplace: No
Interior area
- Total structure area: 2,400
- Total interior livable area: 1,440 sqft
- Finished area above ground: 1,440
- Finished area below ground: 0
Property
Parking
- Parking features: Concrete, Asphalt, Driveway
- Has uncovered spaces: Yes
Accessibility
- Accessibility features: None
Features
- Levels: Three
- Stories: 3
- Pool features: None
- Fencing: Back Yard
Lot
- Size: 7,250 sqft
- Dimensions: 1.00 x
- Features: Front Yard, Rear Yard
Details
- Additional structures: Above Grade, Below Grade
- Parcel number: 04141426000680
- Zoning: RESIDENTIAL
- Special conditions: Standard
Construction
Type & style
- Home type: SingleFamily
- Architectural style: Cape Cod,Bungalow
- Property subtype: Single Family Residence
Materials
- Brick
- Foundation: Block
- Roof: Asbestos Shingle
Condition
- Good
- New construction: No
- Year built: 1957
Utilities & green energy
- Sewer: Public Sewer
- Water: Public
Community & neighborhood
Security
- Security features: Main Entrance Lock, Exterior Cameras
Location
- Region: Rosedale
- Subdivision: Rosedale Farms
Other
Other facts
- Listing agreement: Exclusive Right To Sell
- Listing terms: FHA,Conventional,FHA 203(b),VA Loan
- Ownership: Fee Simple
Price history
| Date | Event | Price |
|---|---|---|
| 1/10/2023 | Sold | $260,000-3.7%$181/sqft |
Source: | ||
| 12/13/2022 | Pending sale | $269,900$187/sqft |
Source: | ||
| 12/4/2022 | Contingent | $269,900$187/sqft |
Source: | ||
| 11/21/2022 | Price change | $269,900-2.2%$187/sqft |
Source: | ||
| 11/8/2022 | Listed for sale | $275,900+69.8%$192/sqft |
Source: | ||
Public tax history
| Year | Property taxes | Tax assessment |
|---|---|---|
| 2025 | $3,634 +45.4% | $228,167 +10.6% |
| 2024 | $2,500 +11.9% | $206,233 +11.9% |
| 2023 | $2,234 +3.2% | $184,300 |
Find assessor info on the county website
Neighborhood: 21237
Nearby schools
GreatSchools rating
- 6/10Red House Run Elementary SchoolGrades: PK-5Distance: 0.8 mi
- 4/10Golden Ring Middle SchoolGrades: 6-8Distance: 1.2 mi
- 2/10Overlea High & Academy Of FinanceGrades: 9-12Distance: 1.7 mi
Schools provided by the listing agent
- District: Baltimore County Public Schools
Source: Bright MLS. This data may not be complete. We recommend contacting the local school district to confirm school assignments for this home.

Get pre-qualified for a loan
At Zillow Home Loans, we can pre-qualify you in as little as 5 minutes with no impact to your credit score.An equal housing lender. NMLS #10287.
Sell for more on Zillow
Get a free Zillow Showcase℠ listing and you could sell for .
$304,000
2% more+ $6,080
With Zillow Showcase(estimated)
$310,080
