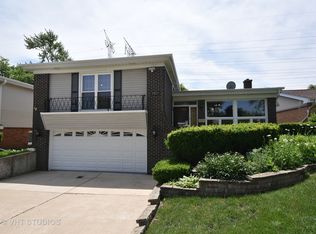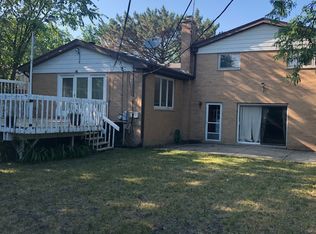Closed
$452,000
7933 Beckwith Rd, Morton Grove, IL 60053
3beds
--sqft
Single Family Residence
Built in 1966
6,098.4 Square Feet Lot
$564,100 Zestimate®
$--/sqft
$3,058 Estimated rent
Home value
$564,100
$519,000 - $615,000
$3,058/mo
Zestimate® history
Loading...
Owner options
Explore your selling options
What's special
Spacious Split-Level Gem with Sub-Basement in Prime Location! Experience exceptional value in this expansive split-level! This home offers endless potential to make it uniquely yours. Ideally located near parks, shopping, dining, and excellent schools, this property combines convenience with a versatile, open floor plan perfect for comfortable living and entertaining. The main level welcomes you with bright, open spaces, soaring cathedral ceilings, and a large, sun-filled living room showcasing a grand picture window. The adjoining dining area flows seamlessly into the generous eat-in kitchen, complete with ample cabinetry, expansive countertops, and a large window overlooking the spacious backyard. Just a few steps down, unwind in the cozy family room, an inviting gathering space with views of the private yard. Upstairs, three sizable bedrooms await, including a primary suite with a private bath, complemented by an additional full bath conveniently situated in the hallway. Additional highlights include an attached two-car garage and a spacious unfinished sub-basement, ready to be transformed into extra living space, a home office, or a recreation area to suit your needs. While the home awaits your personal updates, its flexible layout and space offer an inspiring canvas for creating your dream home. This rare find is brimming with possibilities-don't miss out on this must-see opportunity!
Zillow last checked: 8 hours ago
Listing updated: December 21, 2024 at 12:29am
Listing courtesy of:
Lena Bondar, GRI,SFR 847-630-7020,
@properties Christie's International Real Estate
Bought with:
Harris Ali
Sky High Real Estate Inc.
Source: MRED as distributed by MLS GRID,MLS#: 12203573
Facts & features
Interior
Bedrooms & bathrooms
- Bedrooms: 3
- Bathrooms: 3
- Full bathrooms: 2
- 1/2 bathrooms: 1
Primary bedroom
- Features: Flooring (Carpet), Bathroom (Full)
- Level: Second
- Area: 208 Square Feet
- Dimensions: 16X13
Bedroom 2
- Features: Flooring (Carpet)
- Level: Second
- Area: 156 Square Feet
- Dimensions: 13X12
Bedroom 3
- Features: Flooring (Carpet)
- Level: Second
- Area: 126 Square Feet
- Dimensions: 14X9
Dining room
- Features: Flooring (Carpet)
- Level: Main
- Area: 99 Square Feet
- Dimensions: 11X9
Family room
- Features: Flooring (Carpet)
- Level: Lower
- Area: 336 Square Feet
- Dimensions: 24X14
Kitchen
- Features: Flooring (Other)
- Level: Main
- Area: 168 Square Feet
- Dimensions: 14X12
Living room
- Features: Flooring (Carpet)
- Level: Main
- Area: 266 Square Feet
- Dimensions: 19X14
Heating
- Natural Gas
Cooling
- Central Air
Features
- Basement: Unfinished,Partial
Interior area
- Total structure area: 0
Property
Parking
- Total spaces: 2
- Parking features: Asphalt, On Site, Garage Owned, Attached, Garage
- Attached garage spaces: 2
Accessibility
- Accessibility features: No Disability Access
Features
- Levels: Tri-Level
Lot
- Size: 6,098 sqft
Details
- Parcel number: 09131090270000
- Special conditions: None
Construction
Type & style
- Home type: SingleFamily
- Property subtype: Single Family Residence
Materials
- Vinyl Siding, Brick
Condition
- New construction: No
- Year built: 1966
Utilities & green energy
- Sewer: Public Sewer
- Water: Lake Michigan
Community & neighborhood
Location
- Region: Morton Grove
Other
Other facts
- Listing terms: Conventional
- Ownership: Fee Simple
Price history
| Date | Event | Price |
|---|---|---|
| 12/20/2024 | Sold | $452,000+5.1% |
Source: | ||
| 11/19/2024 | Contingent | $429,900 |
Source: | ||
| 11/13/2024 | Listed for sale | $429,900 |
Source: | ||
Public tax history
| Year | Property taxes | Tax assessment |
|---|---|---|
| 2023 | $6,664 +1.6% | $40,000 |
| 2022 | $6,558 -14.1% | $40,000 +25.6% |
| 2021 | $7,631 +10.5% | $31,858 |
Find assessor info on the county website
Neighborhood: 60053
Nearby schools
GreatSchools rating
- 6/10Melzer SchoolGrades: K-5Distance: 0.4 mi
- 8/10Gemini Middle SchoolGrades: 6-8Distance: 1 mi
- 8/10Maine East High SchoolGrades: 9-12Distance: 2 mi
Schools provided by the listing agent
- District: 63
Source: MRED as distributed by MLS GRID. This data may not be complete. We recommend contacting the local school district to confirm school assignments for this home.

Get pre-qualified for a loan
At Zillow Home Loans, we can pre-qualify you in as little as 5 minutes with no impact to your credit score.An equal housing lender. NMLS #10287.
Sell for more on Zillow
Get a free Zillow Showcase℠ listing and you could sell for .
$564,100
2% more+ $11,282
With Zillow Showcase(estimated)
$575,382
