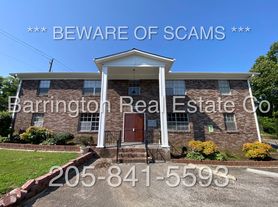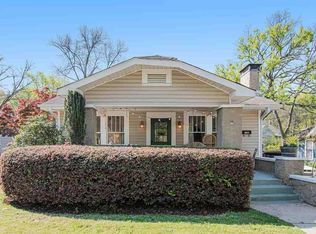3-Bedroom, 2-Bath Home with Off-Street Parking in Birmingham/ Pet- Friendly / Available Now!
This property offers a functional layout, and quality finishes designed for straightforward living and easy maintenance.
Property Features:
- Off-street parking for multiple vehicles
- Gas range, stove, refrigerator, dishwasher, microwave, and garbage disposal
- Washer/dryer combo with laundry hookups
- Central AC, heat pump, and ceiling fans for climate control
- Wood plank flooring throughout living areas
- Fireplace in the main living space
- Fenced yard with deck and patio
- Close to schools, parks, shopping centers, and main highways for convenient travel and errands
1 Gig internet service for $65.95/month. Please confirm service availability with our team before activation.
Pets: Yes to small dogs and cats. 2 max.
Residents are responsible for all utilities.
Application; administration and additional fees may apply.
Pet fees and pet rent may apply.
All residents will be enrolled in the Resident Benefits Package (RBP) and the Building Protection Plan, which includes credit building, HVAC air filter delivery (for applicable properties), utility setup assistance at move-in, on-demand pest control, and much more! Contact your leasing agent for more information. A security deposit will be required before signing a lease.
The first person to pay the deposit and fees will have the opportunity to move forward with a lease. You must be approved to pay the deposit and fees.
Beware of scammers! Evernest will never request you to pay with Cash App, Zelle, Facebook, or any third party money transfer system.
This property allows self guided viewing without an appointment. Contact for details.
House for rent
$1,695/mo
7933 5th Ave S, Birmingham, AL 35206
3beds
1,829sqft
Price may not include required fees and charges.
Single family residence
Available now
Cats, small dogs OK
Air conditioner, central air
In unit laundry
Off street parking
Heat pump, fireplace
What's special
Heat pumpQuality finishesGas rangeGarbage disposalCentral acFunctional layoutCeiling fans
- 5 days |
- -- |
- -- |
Travel times
Renting now? Get $1,000 closer to owning
Unlock a $400 renter bonus, plus up to a $600 savings match when you open a Foyer+ account.
Offers by Foyer; terms for both apply. Details on landing page.
Facts & features
Interior
Bedrooms & bathrooms
- Bedrooms: 3
- Bathrooms: 2
- Full bathrooms: 2
Heating
- Heat Pump, Fireplace
Cooling
- Air Conditioner, Central Air
Appliances
- Included: Dishwasher, Disposal, Dryer, Microwave, Refrigerator, Washer
- Laundry: In Unit, Washer Dryer Hookup
Features
- Has fireplace: Yes
Interior area
- Total interior livable area: 1,829 sqft
Property
Parking
- Parking features: Off Street
- Details: Contact manager
Features
- Patio & porch: Deck, Patio
- Exterior features: Heating system: HeatPump, No Utilities included in rent, Washer Dryer Hookup
- Fencing: Fenced Yard
Details
- Parcel number: 2300113026001000
Construction
Type & style
- Home type: SingleFamily
- Property subtype: Single Family Residence
Community & HOA
Location
- Region: Birmingham
Financial & listing details
- Lease term: Contact For Details
Price history
| Date | Event | Price |
|---|---|---|
| 10/6/2025 | Listed for rent | $1,695$1/sqft |
Source: Zillow Rentals | ||
| 5/1/2025 | Sold | $133,000-2.1%$73/sqft |
Source: | ||
| 4/23/2025 | Pending sale | $135,900$74/sqft |
Source: | ||
| 4/18/2025 | Listed for sale | $135,900+172.3%$74/sqft |
Source: | ||
| 6/13/2017 | Sold | $49,900$27/sqft |
Source: | ||

