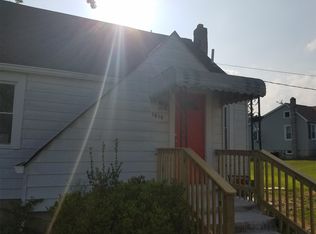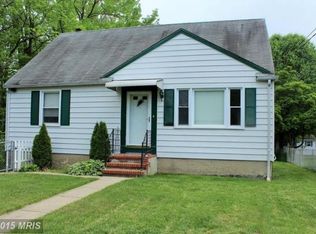Amazing single family home completely renovated from top to bottom! Everything has been done, new wide plank hardwoods throughout, fresh paint, new lighting and fixtures, doors, windows, renovated kitchen and bath, new deck & more! Large living room with exposed beams, brick fireplace opens to sparking, remodeled sun filled kitchen with pristine white cabinets, gleaming granite, large tile flooring and stainless steel appliances. Dining area opens to new deck! Family room w/sweeping vaulted ceiling off kitchen. Renovated bath! Bedrooms with hardwood flooring. Unfinished basement has loads of space to design to suit your needs! This one shines!
This property is off market, which means it's not currently listed for sale or rent on Zillow. This may be different from what's available on other websites or public sources.


