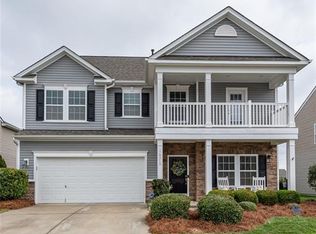What a gem! This meticulous home shows like a model! A spacious & open floor plan that offers a master suite on the main level, hardwoods, huge kitchen island perfect for entertaining, covered paver patio with built in grill, covered front porch and more! Energy Star Qualified! HOA offers pool, sidewalks, tennis, clubhouse & More! Great schools, low taxes & minutes to Ballantyne, shopping & dining!!
This property is off market, which means it's not currently listed for sale or rent on Zillow. This may be different from what's available on other websites or public sources.
