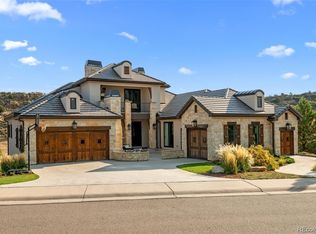Dublin Homes is proud to present one of their most stunning designs with their rustic mountain modern style home at The Club at Ravenna. With panoramic views of the 10th green and private hogback, this gorgeous 4 bedroom, 6 bathroom retreat features incredible design elements from a mix of materials to the finishes and light fixtures. With the perfect layout for entertaining, this ranch style home boasts a spacious kitchen featuring soaring ceilings with walk-in pantry and bar, dining nook, great room with fireplace, a study, master bedroom with fireplace plus master spa with dual showers, guest en-suite with walk-in closet, laundry room and incredible outdoor space with spectacular views. The lower level offers a bar, game area, recreational room, two additional bedroom en-suites, plenty of storage space and a private covered patio. An attached three car garage plus custom golf cart garage is included in this awe-inspiring home!
This property is off market, which means it's not currently listed for sale or rent on Zillow. This may be different from what's available on other websites or public sources.
