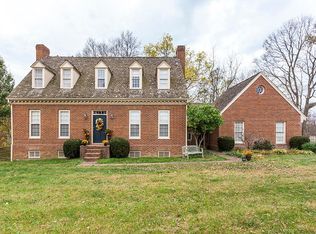Welcome Home to 5.5 acres in the bluegrass with a well-maintained home and workshop! This Ranch presents 3 bedroom, 2 updated bathrooms, open kitchen & living room, formal family room, formal dining room, and sunroom. The owners have taken very good care of the home, some of the features include Updated Bathrooms (2017), Whole House Water Filtration (2017), New Attic Insulation (2017), New Metal Building (2017), Anderson Windows (2018), New Driveway(2018), Entry Wall (2018), New AC (2018), New Water Heater (2018), and new carpet (2020). The metal shop has 220 power, concrete floors, overhead door, porch, and setup for propane heater. The property also has a detached storage garage and a horse barn. Call today for a private tour.
This property is off market, which means it's not currently listed for sale or rent on Zillow. This may be different from what's available on other websites or public sources.
