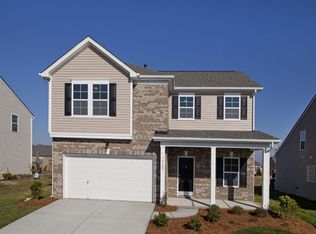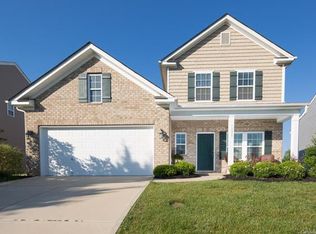Welcome to this move in ready open floor plan home w/the perfect backyard entertainment space! Downstairs has durable laminate hardwood flooring & lots of crown molding & internal trim. Kitchen has stainless steel appliances, granite counter tops, tile back splash & a built in desk. Open dining area leads to great room w/gas fireplace & access to the back yard. Outside you will find a large aluminum iron fenced yard w/storage shed, play set, extended patio area & plenty of room to entertain. Downstairs is the master bedroom suite w/vaulted ceiling & large closet w/shelving. Upstairs you will walk into a extremely large loft/bonus area w/a closet & three additional bedrooms each having their own walk in closet space & large bathroom w/double sinks. Don't miss the extra storage w/built in drop zone in garage. This neighborhood has amenities galore, don't miss the walking trails, side walks, club house, pool, tennis courts, & the soccer & baseball fields! Don't let this one get away!
This property is off market, which means it's not currently listed for sale or rent on Zillow. This may be different from what's available on other websites or public sources.

