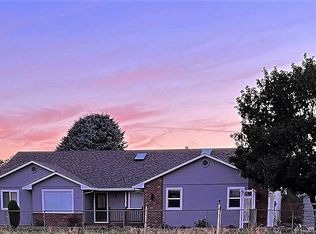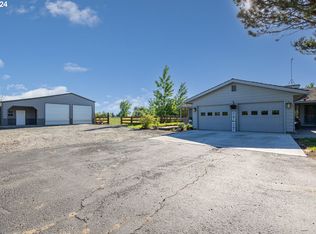Sold
$880,000
79315 Powerline Rd, Hermiston, OR 97838
3beds
2,852sqft
Residential, Single Family Residence
Built in 1998
4 Acres Lot
$880,100 Zestimate®
$309/sqft
$2,322 Estimated rent
Home value
$880,100
$836,000 - $924,000
$2,322/mo
Zestimate® history
Loading...
Owner options
Explore your selling options
What's special
This one of a kind property features a combination of stucco home with garage/shop, and entrance sitting just outside the city limits. The well maintained acreage with 4 acres of pressurized water system through Westland Irrigation has so much to offer including abundant easy care landscaping of Leland Cypress outlining part of the pasture, shade trees, pasture grass, pampas grass, outdoor lighting, sprinkler system, and drip system along the road, plenty of parking, and a concrete drive. The driveway lights look amazing in the evening. The 3 car garage/shop is approx. 1500 Sq. Ft. with heat/air, plenty of storage and shelving, sink and kitchen type area, and a full bathroom easy to make into a living area. There is plenty of room to park your additional vehicles and a 4 post 12,000 lb. lift comes with the sale. The 3 bay area and 45x50 RV pad have their own circuit. Welcome to this beautiful back yard. The deck on the back of the home is situated for barbecue, plenty of seating area, and hosts an area to serve everyone. There is a pool house off the deck area. The front car port offers room to park vehicles and has motion lights for entering and exiting. Inside this 2858 Sq Ft. one level 3 bed 2 bath home built in 1998 is a massive master bedroom with large walk in closets and 2 additional bedrooms with 2 additional baths. Featuring granite, a glass showcase, led lights, natural gas fireplace, Stainless Steel appliances, a wine/beverage cooler, gas range and range hood, tile backsplash, garden window, and LVP waterproof flooring. The master suite has a Jacuzzi tub with culture stone, a separate walk in shower/privacy area, dual sinks, his and hers closet and granite. Additional two bedrooms have double doors leading to large closets. Forced air furnace and water heater are natural gas. A/C and appliances are electric. The well is 625' and has a 600 gallon cistern tank. The septic tank is a 1,000 tank. The Blink Security system will stay with the home.
Zillow last checked: 8 hours ago
Listing updated: November 26, 2025 at 11:34am
Listed by:
Debora Wood 541-571-0922,
John L Scott Hermiston
Bought with:
Sierra Webb, 201238414
MORE Realty
Source: RMLS (OR),MLS#: 224841216
Facts & features
Interior
Bedrooms & bathrooms
- Bedrooms: 3
- Bathrooms: 2
- Full bathrooms: 2
- Main level bathrooms: 2
Primary bedroom
- Level: Main
Bedroom 2
- Level: Main
Bedroom 3
- Level: Main
Dining room
- Level: Main
Kitchen
- Level: Main
Living room
- Level: Main
Heating
- Forced Air
Cooling
- Central Air
Appliances
- Included: Built In Oven, Built-In Range, Convection Oven, Cooktop, Dishwasher, Free-Standing Refrigerator, Gas Appliances, Microwave, Plumbed For Ice Maker, Range Hood, Stainless Steel Appliance(s), Wine Cooler, Gas Water Heater
- Laundry: Laundry Room
Features
- Ceiling Fan(s), Granite, Quartz, Cook Island, Pantry
- Doors: Storm Door(s)
- Windows: Double Pane Windows, Vinyl Frames
- Basement: Crawl Space
- Number of fireplaces: 1
- Fireplace features: Gas
Interior area
- Total structure area: 2,852
- Total interior livable area: 2,852 sqft
Property
Parking
- Total spaces: 3
- Parking features: Covered, RV Access/Parking, RV Boat Storage, Garage Door Opener, Detached
- Garage spaces: 3
Accessibility
- Accessibility features: Ground Level, Minimal Steps, One Level, Parking, Utility Room On Main, Walkin Shower, Accessibility
Features
- Levels: One
- Stories: 1
- Patio & porch: Deck, Patio
- Exterior features: Fire Pit, Gas Hookup, RV Hookup, Yard
- Has spa: Yes
- Spa features: Bath
- Fencing: Cross Fenced,Fenced
Lot
- Size: 4 Acres
- Features: Level, Pasture, Sprinkler, Acres 3 to 5
Details
- Additional structures: GasHookup, RVHookup, RVBoatStorage, ToolShed
- Parcel number: 119888
- Zoning: RR-4
Construction
Type & style
- Home type: SingleFamily
- Architectural style: Custom Style
- Property subtype: Residential, Single Family Residence
Materials
- Stucco
- Foundation: Concrete Perimeter
- Roof: Tile
Condition
- Resale
- New construction: No
- Year built: 1998
Utilities & green energy
- Gas: Gas Hookup, Gas
- Sewer: Standard Septic
- Water: Private, Well
Community & neighborhood
Security
- Security features: Security Lights
Location
- Region: Hermiston
Other
Other facts
- Listing terms: Cash,Conventional,FHA,USDA Loan,VA Loan
- Road surface type: Concrete, Paved
Price history
| Date | Event | Price |
|---|---|---|
| 11/26/2025 | Sold | $880,000-1.1%$309/sqft |
Source: | ||
| 10/24/2025 | Pending sale | $889,900$312/sqft |
Source: | ||
| 5/27/2025 | Price change | $889,900-3.8%$312/sqft |
Source: | ||
| 4/22/2025 | Listed for sale | $924,900+138.7%$324/sqft |
Source: | ||
| 3/24/2021 | Listing removed | -- |
Source: Owner Report a problem | ||
Public tax history
| Year | Property taxes | Tax assessment |
|---|---|---|
| 2024 | $4,429 +3.7% | $292,060 +6.1% |
| 2022 | $4,272 +2.3% | $275,310 +3% |
| 2021 | $4,175 +3.9% | $267,300 +3% |
Find assessor info on the county website
Neighborhood: 97838
Nearby schools
GreatSchools rating
- 4/10West Park Elementary SchoolGrades: K-5Distance: 2 mi
- 4/10Armand Larive Middle SchoolGrades: 6-8Distance: 1.9 mi
- 7/10Hermiston High SchoolGrades: 9-12Distance: 2.2 mi
Schools provided by the listing agent
- Elementary: West Park
- Middle: Armand Larive
- High: Hermiston
Source: RMLS (OR). This data may not be complete. We recommend contacting the local school district to confirm school assignments for this home.
Get pre-qualified for a loan
At Zillow Home Loans, we can pre-qualify you in as little as 5 minutes with no impact to your credit score.An equal housing lender. NMLS #10287.

