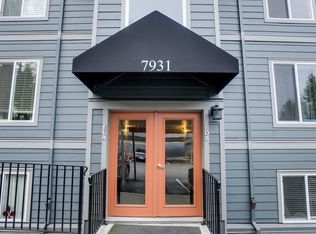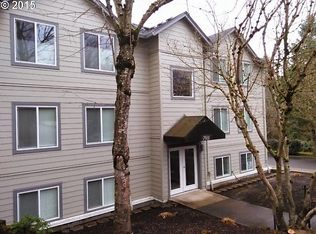Fantastic Location, just a couple of blocks to Multnomah Village, Restaurants, Shops, Coffee, Boutiques. Great access to Freeway and Downtown, Tech & Financial. One dedicated Parking Spot+ tons of Guest Parking.Cottage Style efficient Open floor plan great shape, fresh paint. Maple Cabinets, SS Appliances. Washer/Dryer Included.Spotless- move in ready.Beautifully landscaped grounds with Pool & Hot Tub& Club Room.
This property is off market, which means it's not currently listed for sale or rent on Zillow. This may be different from what's available on other websites or public sources.

