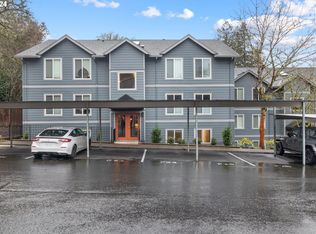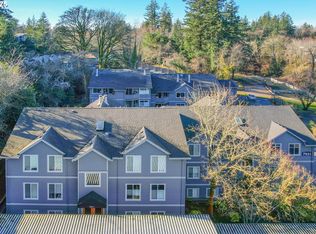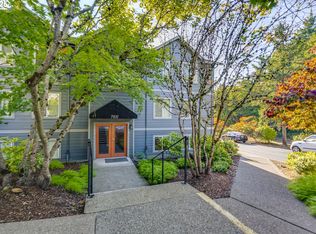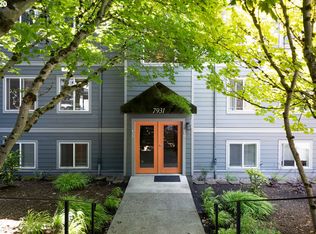Sold
$322,000
7931 SW 40th Ave APT D, Portland, OR 97219
2beds
910sqft
Residential, Condominium
Built in 1990
-- sqft lot
$304,500 Zestimate®
$354/sqft
$1,835 Estimated rent
Home value
$304,500
$289,000 - $320,000
$1,835/mo
Zestimate® history
Loading...
Owner options
Explore your selling options
What's special
Welcome to the Village at Multnomah offering a premier location, tranquil settings, and a spacious 2 bed / 2 bath condo including 1 carport parking space that is right out your front door. Located right in the heart of the village you are sure to enjoy the vibrant urban feel of all the parks, shops, cafes, and restaurants just a few blocks away. This spacious middle-floor unit is beautifully remodeled with open-concept living, fresh finishes throughout including new laminate flooring, crown molding, bath vanities and fixtures, and a wonderful balcony space with a storage closet. New energy-efficient systems include dual flush toilets and a wall heat pump system that will be sure to keep costs down and keep cool during the hot summer months. This unit is also tech-forward with a Lockly Smart lock with easy access to connect to smart home technology ensuring on-the-go security monitoring.HOA covers the swimming pool, hot tub, exterior maintenance, sewer, water, and trash! Ready to move in, so you can enjoy the pool this summer! While you're in the neighborhood, don't forget to go check out Gabriel Park and the SW Community Center, and the newly opened Trader Joe's and ACE Hardware. New multipurpose pathways coming to the neighborhood to provide easy access to the SW Barbur Transit Center. Walkscore of 81, Bike Score of 67, easy access to public transit, I5, OHSU, and just 10 minutes to downtown! Call today for a private showing or visit the OPEN HOUSE on May 28th from 2:00pm-4:00pm.
Zillow last checked: 8 hours ago
Listing updated: April 06, 2024 at 10:00pm
Listed by:
Jennye Helzer jennye@reddoornw.com,
Keller Williams Premier Partners
Bought with:
Heather Mott, 201221610
Century 21 North Homes Realty
Source: RMLS (OR),MLS#: 23063059
Facts & features
Interior
Bedrooms & bathrooms
- Bedrooms: 2
- Bathrooms: 2
- Full bathrooms: 2
- Main level bathrooms: 2
Primary bedroom
- Features: Laminate Flooring, Suite, Walkin Closet
- Level: Main
Bedroom 2
- Features: Closet, Laminate Flooring
- Level: Main
Dining room
- Features: Sliding Doors, Laminate Flooring
- Level: Main
Kitchen
- Features: Dishwasher, Disposal, Free Standing Range, Free Standing Refrigerator, Laminate Flooring
- Level: Main
Living room
- Features: Laminate Flooring
- Level: Main
Heating
- Ductless, Heat Pump, Mini Split
Cooling
- Heat Pump
Appliances
- Included: Dishwasher, Disposal, Free-Standing Range, Free-Standing Refrigerator, Stainless Steel Appliance(s), Washer/Dryer, Electric Water Heater
- Laundry: Hookup Available, Laundry Room
Features
- Closet, Suite, Walk-In Closet(s)
- Flooring: Laminate, Tile
- Doors: Sliding Doors
- Windows: Vinyl Frames
- Basement: None
- Common walls with other units/homes: 1 Common Wall
Interior area
- Total structure area: 910
- Total interior livable area: 910 sqft
Property
Parking
- Total spaces: 1
- Parking features: Carport
- Garage spaces: 1
- Has carport: Yes
Accessibility
- Accessibility features: Minimal Steps, Natural Lighting, One Level, Accessibility
Features
- Stories: 1
- Entry location: Upper Floor
- Patio & porch: Covered Deck
- Spa features: Association
Lot
- Features: Commons
Details
- Parcel number: R582664
Construction
Type & style
- Home type: Condo
- Property subtype: Residential, Condominium
Materials
- Cement Siding
- Foundation: Concrete Perimeter
- Roof: Composition
Condition
- Resale
- New construction: No
- Year built: 1990
Utilities & green energy
- Sewer: Public Sewer
- Water: Public
Community & neighborhood
Community
- Community features: Accessible to All Things!
Location
- Region: Portland
- Subdivision: Multnomah Village
HOA & financial
HOA
- Has HOA: Yes
- HOA fee: $514 monthly
- Amenities included: Commons, Exterior Maintenance, Insurance, Maintenance Grounds, Pool, Sewer, Spa Hot Tub, Trash, Water
Other
Other facts
- Listing terms: Cash,Conventional
- Road surface type: Paved
Price history
| Date | Event | Price |
|---|---|---|
| 7/3/2023 | Sold | $322,000+0.9%$354/sqft |
Source: | ||
| 6/11/2023 | Pending sale | $319,000$351/sqft |
Source: | ||
| 5/26/2023 | Price change | $319,000-1.8%$351/sqft |
Source: | ||
| 4/28/2023 | Listed for sale | $325,000+45.1%$357/sqft |
Source: | ||
| 4/10/2020 | Sold | $224,000+2.3%$246/sqft |
Source: | ||
Public tax history
| Year | Property taxes | Tax assessment |
|---|---|---|
| 2025 | $4,607 +3.2% | $172,060 +3% |
| 2024 | $4,465 +4% | $167,050 +3% |
| 2023 | $4,294 +2.2% | $162,190 +3% |
Find assessor info on the county website
Neighborhood: Multnomah
Nearby schools
GreatSchools rating
- 10/10Maplewood Elementary SchoolGrades: K-5Distance: 0.5 mi
- 8/10Jackson Middle SchoolGrades: 6-8Distance: 1.3 mi
- 8/10Ida B. Wells-Barnett High SchoolGrades: 9-12Distance: 1.6 mi
Schools provided by the listing agent
- Elementary: Maplewood
- Middle: Jackson
- High: Ida B Wells
Source: RMLS (OR). This data may not be complete. We recommend contacting the local school district to confirm school assignments for this home.
Get a cash offer in 3 minutes
Find out how much your home could sell for in as little as 3 minutes with a no-obligation cash offer.
Estimated market value
$304,500
Get a cash offer in 3 minutes
Find out how much your home could sell for in as little as 3 minutes with a no-obligation cash offer.
Estimated market value
$304,500



