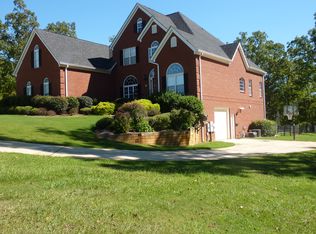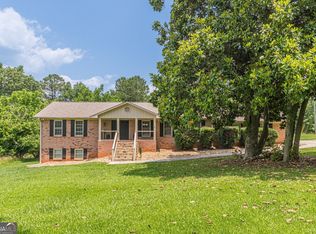Enjoy the Good Life! Large 2-story, Master-on-Main home on approx. 4.69 acres in rural setting close to the city. The main level has new flooring, large living room w/fireplace, separate dining; kitchen has newer appliances, wood cabinets w/pull outs; huge laundry/mud room. Upstairs are two over-sized bedrooms & full bath. The basement offers a finished bedroom w/half bath, office area & unfinished workshop/storage space. Huge wrap-around deck recently repaired and new retaining wall. Store your mower in the outbuilding. Zoned R-A (Res-Ag). Sold As-Is & priced right to make it your dream home. Shown by Appointment Only.
This property is off market, which means it's not currently listed for sale or rent on Zillow. This may be different from what's available on other websites or public sources.

