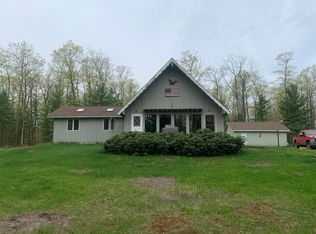Sold for $370,000
$370,000
7931 Gustav Rd, Roscommon, MI 48653
4beds
2,640sqft
Single Family Residence
Built in 1985
4.74 Acres Lot
$388,400 Zestimate®
$140/sqft
$2,274 Estimated rent
Home value
$388,400
$369,000 - $408,000
$2,274/mo
Zestimate® history
Loading...
Owner options
Explore your selling options
What's special
Imagine a cozy log home, tucked away on a lush 4.74-acre woodland retreat. This haven boasts four warm bedrooms, two inviting baths, and a sunroom that captures the golden morning light. The full finished basement offers a spacious area for entertainment or relaxation, while the in-ground heated pool promises endless summer fun. The garage, complete with a bonus room, provides ample space for hobbies or storage. The covered deck and screened porch are perfect for enjoying the tranquil surroundings and observing the local wildlife, all just a stone's throw from the convenience of ORV trails, the crystal-clear Higgins Lake, and a nearby boat ramp. This is a place where nature's peace and privacy are yours to cherish.
Also Includes pole barn.
Zillow last checked: 8 hours ago
Listing updated: June 10, 2025 at 10:07am
Listed by:
Team Babcock info@higginslakeinfo.com,
RE/MAX of Higgins Lake
Source: WWMLS,MLS#: 201831759
Facts & features
Interior
Bedrooms & bathrooms
- Bedrooms: 4
- Bathrooms: 2
- Full bathrooms: 2
Heating
- Forced Air, Propane
Appliances
- Included: Water Heater, Washer, Range/Oven, Refrigerator, Microwave, Dryer, Dishwasher
Features
- Ceiling Fan(s)
- Flooring: Tile, Laminate
- Doors: Doorwall
- Windows: Curtain Rods
- Basement: Full,Finished
Interior area
- Total structure area: 2,640
- Total interior livable area: 2,640 sqft
- Finished area above ground: 1,520
Property
Parking
- Parking features: Driveway
- Has garage: Yes
- Has uncovered spaces: Yes
Features
- Patio & porch: Deck, Patio/Porch
- Has private pool: Yes
- Pool features: Outdoor Pool
- Frontage type: None
Lot
- Size: 4.74 Acres
- Dimensions: 575 x 394 x 571 x 329
- Features: Landscaped
Details
- Additional structures: Pole Building, Shed(s)
- Parcel number: 0070230110065
Construction
Type & style
- Home type: SingleFamily
- Architectural style: Chalet
- Property subtype: Single Family Residence
Materials
- Foundation: Basement
Condition
- Year built: 1985
Utilities & green energy
- Sewer: Septic Tank
- Utilities for property: Cable Connected
Community & neighborhood
Security
- Security features: Smoke Detector(s)
Location
- Region: Roscommon
- Subdivision: T24N R4W
Other
Other facts
- Listing terms: Cash,Conventional Mortgage
- Ownership: Owner
- Road surface type: Gravel, Maintained
Price history
| Date | Event | Price |
|---|---|---|
| 6/6/2025 | Sold | $370,000-17.8%$140/sqft |
Source: | ||
| 6/3/2025 | Pending sale | $450,000$170/sqft |
Source: | ||
| 5/14/2025 | Contingent | $450,000$170/sqft |
Source: | ||
| 10/5/2024 | Price change | $450,000+5.9%$170/sqft |
Source: | ||
| 9/16/2024 | Listed for sale | $425,000+107.3%$161/sqft |
Source: | ||
Public tax history
| Year | Property taxes | Tax assessment |
|---|---|---|
| 2025 | $2,387 +7.2% | $161,200 +7% |
| 2024 | $2,226 +5.4% | $150,700 +1.4% |
| 2023 | $2,112 +3.4% | $148,600 +40.3% |
Find assessor info on the county website
Neighborhood: 48653
Nearby schools
GreatSchools rating
- 7/10Roscommon Middle SchoolGrades: 5-7Distance: 8.1 mi
- 6/10Roscommon High SchoolGrades: 7-12Distance: 7.7 mi
- 6/10Roscommon Elementary SchoolGrades: PK-4Distance: 8.3 mi
Get pre-qualified for a loan
At Zillow Home Loans, we can pre-qualify you in as little as 5 minutes with no impact to your credit score.An equal housing lender. NMLS #10287.
