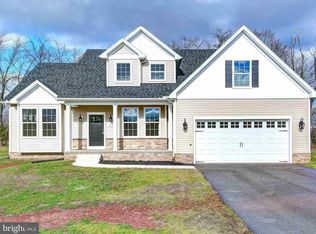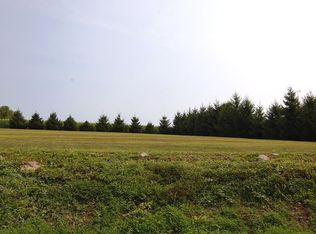Sold for $375,000
$375,000
7931 Fulton School Rd, Felton, PA 17322
3beds
2,391sqft
Single Family Residence
Built in 2004
1 Acres Lot
$423,900 Zestimate®
$157/sqft
$2,439 Estimated rent
Home value
$423,900
$403,000 - $445,000
$2,439/mo
Zestimate® history
Loading...
Owner options
Explore your selling options
What's special
Skip the drive-by and head right to your showing because you do not want to miss out on this one! Every once in a while, a home comes on the market that stands head and shoulders above the crowd for pride of ownership. This is one of those homes. Custom built in 2004 with careful attention to detail and layout, this home is being offered on the market for the first time by its original owners! Each level has one bedroom, one full bath, and a walk-in closet. The main level has the primary bedroom, a gas fireplace, vaulted ceiling, wood floors, laundry room, main kitchen, living/dining room combo, an oversized two-car garage, and access to the patio. The upper-level loft works beautifully as a TV room, library, or office/studio space. The lower level has a full in-law suite and an oversized two-car garage. You will enjoy sunrises and sunsets from the front deck and quiet country living that is just minutes to towns and commuter routes. The driveway was resurfaced in 2022, the well pump replaced in 2021, and the water heater replaced in 2018. Don't let this one go!
Zillow last checked: 8 hours ago
Listing updated: May 01, 2023 at 03:58am
Listed by:
Lisa Roemer 717-825-3333,
Iron Valley Real Estate of York County
Bought with:
Jessica Shelley, 5018286
Howard Hanna Real Estate Services-Shrewsbury
Source: Bright MLS,MLS#: PAYK2038552
Facts & features
Interior
Bedrooms & bathrooms
- Bedrooms: 3
- Bathrooms: 3
- Full bathrooms: 3
- Main level bathrooms: 1
- Main level bedrooms: 1
Basement
- Area: 700
Heating
- Forced Air, Propane
Cooling
- Central Air, Electric
Appliances
- Included: Microwave, Dishwasher, Dryer, Oven/Range - Gas, Oven/Range - Electric, Refrigerator, Washer, Water Heater
- Laundry: Main Level, Laundry Room
Features
- 2nd Kitchen, Ceiling Fan(s), Combination Dining/Living, Entry Level Bedroom, Open Floorplan, Kitchen Island, Bathroom - Tub Shower, Walk-In Closet(s)
- Flooring: Carpet, Hardwood, Vinyl, Ceramic Tile, Wood
- Basement: Partial,Front Entrance,Full,Finished,Garage Access,Heated,Improved,Interior Entry,Exterior Entry,Walk-Out Access,Windows
- Number of fireplaces: 1
- Fireplace features: Gas/Propane, Stone
Interior area
- Total structure area: 2,391
- Total interior livable area: 2,391 sqft
- Finished area above ground: 1,691
- Finished area below ground: 700
Property
Parking
- Total spaces: 4
- Parking features: Garage Faces Front, Garage Door Opener, Inside Entrance, Oversized, Attached, Driveway
- Attached garage spaces: 4
- Has uncovered spaces: Yes
Accessibility
- Accessibility features: None
Features
- Levels: Three
- Stories: 3
- Pool features: None
- Has view: Yes
- View description: Pasture, Trees/Woods
Lot
- Size: 1 Acres
- Features: Private, Rear Yard, Rural, Sloped, Front Yard
Details
- Additional structures: Above Grade, Below Grade
- Parcel number: 41000EL0033Z000000
- Zoning: AGRICULTURAL
- Special conditions: Standard
Construction
Type & style
- Home type: SingleFamily
- Architectural style: Cape Cod
- Property subtype: Single Family Residence
Materials
- Vinyl Siding
- Foundation: Active Radon Mitigation
- Roof: Architectural Shingle
Condition
- Excellent
- New construction: No
- Year built: 2004
Details
- Builder model: Custom
- Builder name: Reistville
Utilities & green energy
- Electric: 200+ Amp Service
- Sewer: Mound System
- Water: Well
- Utilities for property: Propane, Satellite Internet Service
Community & neighborhood
Location
- Region: Felton
- Subdivision: None Available
- Municipality: NORTH HOPEWELL TWP
Other
Other facts
- Listing agreement: Exclusive Right To Sell
- Listing terms: Cash,Conventional,FHA,VA Loan,USDA Loan,PHFA
- Ownership: Fee Simple
- Road surface type: Black Top
Price history
| Date | Event | Price |
|---|---|---|
| 5/1/2023 | Sold | $375,000$157/sqft |
Source: | ||
| 4/1/2023 | Pending sale | $375,000$157/sqft |
Source: | ||
| 3/30/2023 | Listed for sale | $375,000+837.5%$157/sqft |
Source: | ||
| 5/29/2003 | Sold | $40,000$17/sqft |
Source: Public Record Report a problem | ||
Public tax history
| Year | Property taxes | Tax assessment |
|---|---|---|
| 2025 | $6,951 -8% | $220,620 |
| 2024 | $7,554 +30.5% | $220,620 +16.4% |
| 2023 | $5,788 +3.4% | $189,610 |
Find assessor info on the county website
Neighborhood: 17322
Nearby schools
GreatSchools rating
- 6/10N Hopewell-Winterstown El SchoolGrades: K-6Distance: 3.2 mi
- 5/10Red Lion Area Junior High SchoolGrades: 7-8Distance: 4.2 mi
- 6/10Red Lion Area Senior High SchoolGrades: 9-12Distance: 4.2 mi
Schools provided by the listing agent
- Elementary: North Hopewell-winterstown
- Middle: Red Lion Area Junior
- High: Red Lion
- District: Red Lion Area
Source: Bright MLS. This data may not be complete. We recommend contacting the local school district to confirm school assignments for this home.
Get pre-qualified for a loan
At Zillow Home Loans, we can pre-qualify you in as little as 5 minutes with no impact to your credit score.An equal housing lender. NMLS #10287.
Sell for more on Zillow
Get a Zillow Showcase℠ listing at no additional cost and you could sell for .
$423,900
2% more+$8,478
With Zillow Showcase(estimated)$432,378

