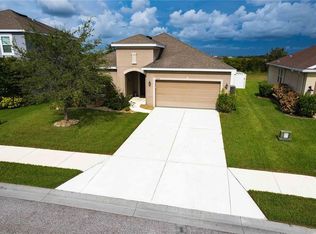MAJOR PRICE DROP 20K! BEST VALUE IN PARRISH. Spacious 4 bedroom, 2.5 bath with den, bonus room and fenced yard overlooking the orange groves. Home has a front porch, where you can sit and enjoy your morning coffee. The den is located downstairs in the front of the home and can be used as a formal dining area, office, or playroom. The entertaining space is on the first floor - kitchen, great room and den, with all bedrooms and bonus room upstairs. The kitchen features dark wood cabinets, granite countertops, cabinet crown, hardware, stainless steel appliances with double oven range and center island. The bathrooms are finished with the dark cabinets, granite countertops, upgraded light fixtures. The back yard is huge and has plenty of space to add a pool or play toys. Community offers a clubhouse, two pools, fitness center, playground, sports court and great fishing from the ponds. HOA fees include: Basic cable, internet, and two cable boxes. There are two new schools going in - Barbara Harvey Elementary at the entrance of Copperstone and Parrish Community High off Erie Rd opening fall of 2019.
This property is off market, which means it's not currently listed for sale or rent on Zillow. This may be different from what's available on other websites or public sources.

