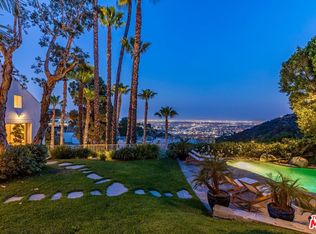Resort/Spa Hollywood Hills Estate with breathtaking views from the Hollywood Sign to downtown to the ocean. Natural light beams through the stunning panoramic windows to an open floorplan, complete with a chef's kitchen, dining room, family room, grand living room, 3 wet bars & more. Dine under the stars with an outdoor kitchen and dining deck. Located in the trendy enclave of Mt. Olympus, this large, gated, smart-home mansion features large gathering areas and private gardens with premium sound, security, and modern conveniences. Enjoy the indoor-outdoor California lifestyle with multi-story decks, a large pool, and a multi-sport court for tennis, pickleball & basketball. Relax in the sunken hot tub. Play on the putting green and ping pong table. Exercise in the professional gym overlooking the Hollywood sign. Get the health benefits of the Michael Phelps Sweaty-GOAT infrared Sauna and cold plunge. The romantic primary bedroom features a soaking tub for two by the light of a fireplace and four balconies overlooking LA LA Land. This primary bedroom features explosive views, a big movie screen, and huge closets. A second primary BR features a fireplace, en-suite bathroom with a spa tub & a balcony with sweeping views. Upstairs, three more bedrooms offer views, balconies, and 2 more bathrooms. The first floor lives for entertaining & playing. The open floorplan flows an intimate sitting area, a dining table for 12, and a chef's kitchen. The large wet bar opens to the pool deck & living room, all with a world-class sound system. The media/gaming room features a large screen dedicated to gaming and a huge silver screen for movies and TV. A club sound system makes this perfect for dancing. There's also a security guard/maid's room (8th bedroom). The library and media room feature queen-sized Murphy beds. This architectural gem combines Hollywood Regency (think Chateau Marmont) with modern finishes, glass walls, and smart home sound & lighting. On a cul-de-sac with armed neighborhood security patrol, this gated estate offers easy access to the Westside, Studios, and the Valley. The circular brick driveway parks 6-7 vehicles. Several start-ups were launched in home office with a separate entrance. Renovated in 2022.
House for rent
$39,950/mo
7930 Vulcan Dr, Los Angeles, CA 90046
7beds
7,000sqft
Price is base rent and doesn't include required fees.
Important information for renters during a state of emergency. Learn more.
Singlefamily
Available now
Cats, dogs OK
Central air, electric, ceiling fan
In unit laundry
1 Carport space parking
Natural gas, central, fireplace
What's special
Multi-sport courtPing pong tableProfessional gymExplosive viewsPanoramic windowsInfrared saunaMurphy beds
- 22 days
- on Zillow |
- -- |
- -- |
Travel times
Facts & features
Interior
Bedrooms & bathrooms
- Bedrooms: 7
- Bathrooms: 9
- Full bathrooms: 8
- 1/2 bathrooms: 1
Rooms
- Room types: Dining Room, Family Room, Master Bath, Office
Heating
- Natural Gas, Central, Fireplace
Cooling
- Central Air, Electric, Ceiling Fan
Appliances
- Included: Dishwasher, Double Oven, Freezer, Microwave, Range, Refrigerator, Stove
- Laundry: In Unit, Laundry Closet
Features
- Balcony, Bar, Bonus Room, Ceiling Fan(s), Crown Molding, Eating Area In Dining Room, Entrance Foyer, Family Room, Formal Entry, Game Room, Great Room, Guest/Maid's Quarters, In-Law Floorplan, Laundry, Library, Living Room, Loft, Main Floor Bedroom, Main Floor Master Bedroom, Master Bathroom, Master Bedroom, Master Suite, Media Room, Office, Open Floorplan, Recessed Lighting, Recreation, Sauna, Storage, Two Master Bedrooms, Walk-In Closet(s), Walk-In Pantry, Wet Bar, Wine Cellar, Wired for Data, Wired for Sound
- Flooring: Tile
- Has basement: Yes
- Has fireplace: Yes
Interior area
- Total interior livable area: 7,000 sqft
Property
Parking
- Total spaces: 1
- Parking features: Carport, Covered
- Has carport: Yes
- Details: Contact manager
Features
- Stories: 2
- Exterior features: 2-5 Units/Acre, 36 Inch Or More Wide Halls, Accessible Doors, Architecture Style: French, Balcony, Bar, Barbecue, Biking, Bonus Room, Carbon Monoxide Detector(s), Ceiling Fan(s), Closed Circuit Camera(s), Crown Molding, Deck, Eating Area In Dining Room, Entrance Foyer, Family Room, Fire and Smoke Detection System, Formal Entry, Game Room, Gardener included in rent, Great Room, Guest/Maid's Quarters, Heated, Heating system: Central, Heating: Gas, Hiking, Ice Maker, In Ground, In-Law Floorplan, Laundry, Laundry Closet, Library, Lighting, Living Room, Loft, Lot Features: 2-5 Units/Acre, Main Floor Bedroom, Main Floor Master Bedroom, Master Bathroom, Master Bedroom, Master Suite, Media Room, Office, Open Floorplan, Patio, Pool Cover, Pool included in rent, Private, Rain Gutters, Recessed Lighting, Recreation, Roof Top, Roof Type: Flat, Sauna, Security Guard, Security Lights, Security System, Smoke Detector(s), Storage, Tankless Water Heater, Two Master Bedrooms, View Type: City Lights, View Type: Coastline, View Type: Hills, View Type: Mountain(s), View Type: Ocean, Walk-In Closet(s), Walk-In Pantry, Water Heater, Wet Bar, Wine Cellar, Wired for Data, Wired for Sound
- Has private pool: Yes
- Has spa: Yes
- Spa features: Hottub Spa
- Has view: Yes
- View description: City View
Details
- Parcel number: 5569006025
Construction
Type & style
- Home type: SingleFamily
- Architectural style: French
- Property subtype: SingleFamily
Condition
- Year built: 1969
Community & HOA
HOA
- Amenities included: Pool
Location
- Region: Los Angeles
Financial & listing details
- Lease term: Negotiable
Price history
| Date | Event | Price |
|---|---|---|
| 5/6/2025 | Listed for rent | $39,950-11.1%$6/sqft |
Source: CRMLS #LG25100149 | ||
| 4/16/2025 | Listing removed | $44,950$6/sqft |
Source: CRMLS #LG25023139 | ||
| 3/11/2025 | Price change | $44,950-9.6%$6/sqft |
Source: CRMLS #LG25023139 | ||
| 1/31/2025 | Listed for rent | $49,750-0.4%$7/sqft |
Source: CRMLS #LG25023139 | ||
| 1/31/2025 | Listing removed | $49,950$7/sqft |
Source: CRMLS #LG23181828 | ||
![[object Object]](https://photos.zillowstatic.com/fp/7abf598980325cb329d39312cf0d2226-p_i.jpg)
