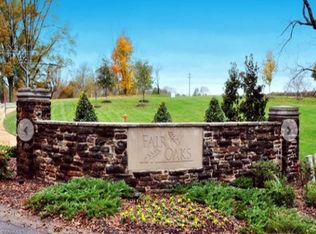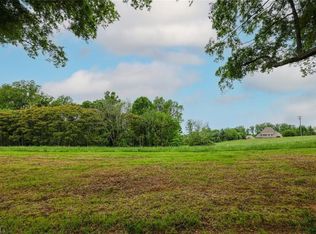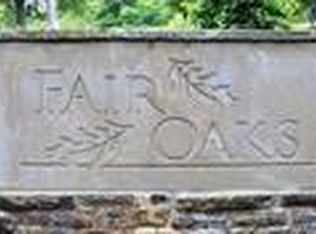Sold for $1,200,000 on 02/28/25
$1,200,000
7930 Valley View Dr, Clemmons, NC 27012
5beds
3,887sqft
Stick/Site Built, Residential, Single Family Residence
Built in 2024
1.06 Acres Lot
$1,213,900 Zestimate®
$--/sqft
$3,284 Estimated rent
Home value
$1,213,900
$1.10M - $1.32M
$3,284/mo
Zestimate® history
Loading...
Owner options
Explore your selling options
What's special
This stunning home, The Chestnut, from Third Generation Homes, boasts a timeless aesthetic with its mostly brick exterior, exuding classic charm & durability. Guests are welcomed through a grand double door entrance, setting the tone for elegance & hospitality. The open floor plan seamlessly connects the living spaces, highlighted by striking wood beams in the great room, adding rustic warmth & character. The main level features a chef's kitchen, butler's pantry, & vaulted primary bedroom with en-suite for luxurious comfort, along with a 2nd bedroom & full bath for flexibility & convenience. Upstairs, a vaulted bonus room provides a versatile space for entertainment or relaxation, along with 3 additional bedrooms & 2 baths. An upper level 2nd laundry & walk-out storage area ensure practicality and organization. Outside, the back porch beckons for leisurely moments with a cozy fireplace and the 3-car garage allows for your parking & additional storage needs. Schedule your showing today!
Zillow last checked: 8 hours ago
Listing updated: March 04, 2025 at 10:11pm
Listed by:
Amanda Merrill 931-580-7094,
Coldwell Banker Advantage
Bought with:
Gina Nikitas, 278563
Berkshire Hathaway HomeServices Carolinas Realty
Source: Triad MLS,MLS#: 1153966 Originating MLS: Winston-Salem
Originating MLS: Winston-Salem
Facts & features
Interior
Bedrooms & bathrooms
- Bedrooms: 5
- Bathrooms: 4
- Full bathrooms: 4
- Main level bathrooms: 2
Primary bedroom
- Level: Main
Bedroom 2
- Level: Main
Bedroom 3
- Level: Upper
Bedroom 4
- Level: Upper
Bedroom 5
- Level: Upper
Bonus room
- Level: Upper
Dining room
- Level: Main
Great room
- Level: Main
Kitchen
- Level: Main
Laundry
- Level: Upper
Laundry
- Level: Main
Heating
- Dual Fuel System, Fireplace(s), Forced Air, Multiple Systems, Electric, Natural Gas
Cooling
- Central Air
Appliances
- Included: Dishwasher, Disposal, Gas Cooktop, Range Hood, Gas Water Heater, Tankless Water Heater
- Laundry: 2nd Dryer Connection, 2nd Washer Connection, Dryer Connection, Main Level, Washer Hookup
Features
- Ceiling Fan(s), Dead Bolt(s), Freestanding Tub, Kitchen Island, Pantry, Separate Shower, Solid Surface Counter, Vaulted Ceiling(s)
- Flooring: Carpet, Tile
- Basement: Crawl Space
- Attic: Partially Floored,Walk-In
- Number of fireplaces: 2
- Fireplace features: Gas Log, Great Room, Outside
Interior area
- Total structure area: 3,887
- Total interior livable area: 3,887 sqft
- Finished area above ground: 3,887
Property
Parking
- Total spaces: 3
- Parking features: Driveway, Garage, Paved, Garage Door Opener, Attached, Garage Faces Side
- Attached garage spaces: 3
- Has uncovered spaces: Yes
Features
- Levels: Two
- Stories: 2
- Patio & porch: Porch
- Pool features: None
Lot
- Size: 1.06 Acres
- Features: City Lot, Partially Cleared, Subdivided, Not in Flood Zone
Details
- Parcel number: 5882191721
- Zoning: SF Res
- Special conditions: Owner Sale
Construction
Type & style
- Home type: SingleFamily
- Property subtype: Stick/Site Built, Residential, Single Family Residence
Materials
- Brick, Cement Siding
Condition
- New Construction
- New construction: Yes
- Year built: 2024
Utilities & green energy
- Sewer: Public Sewer
- Water: Public
Community & neighborhood
Security
- Security features: Carbon Monoxide Detector(s), Smoke Detector(s)
Location
- Region: Clemmons
- Subdivision: The Estates At Fair Oaks
HOA & financial
HOA
- Has HOA: Yes
- HOA fee: $215 annually
- Second HOA fee: $600 annually
Other
Other facts
- Listing agreement: Exclusive Right To Sell
- Listing terms: Cash,Conventional
Price history
| Date | Event | Price |
|---|---|---|
| 2/28/2025 | Sold | $1,200,000-5.4% |
Source: | ||
| 1/30/2025 | Pending sale | $1,268,750 |
Source: | ||
| 11/21/2024 | Price change | $1,268,750+2.1% |
Source: | ||
| 8/28/2024 | Listed for sale | $1,243,000+524.6% |
Source: | ||
| 6/4/2024 | Sold | $199,000$51/sqft |
Source: Public Record | ||
Public tax history
| Year | Property taxes | Tax assessment |
|---|---|---|
| 2025 | -- | $756,300 +382.3% |
| 2024 | $1,430 +2.2% | $156,800 |
| 2023 | $1,398 | $156,800 |
Find assessor info on the county website
Neighborhood: 27012
Nearby schools
GreatSchools rating
- 7/10Frank Morgan Elementary SchoolGrades: PK-5Distance: 1.4 mi
- 4/10Clemmons MiddleGrades: 6-8Distance: 4.5 mi
- 8/10West Forsyth HighGrades: 9-12Distance: 3.3 mi
Schools provided by the listing agent
- Elementary: Morgan
- Middle: Clemmons
- High: West Forsyth
Source: Triad MLS. This data may not be complete. We recommend contacting the local school district to confirm school assignments for this home.

Get pre-qualified for a loan
At Zillow Home Loans, we can pre-qualify you in as little as 5 minutes with no impact to your credit score.An equal housing lender. NMLS #10287.


