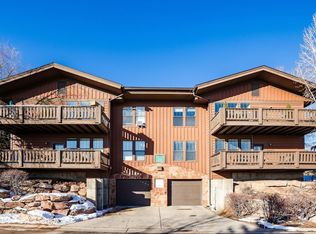Bright and inviting duplex at Horsethief Canyon in Lower Pinebrook, showcasing true pride of ownership. New windows, roof, decking, and high-end appliances complement a thoughtfully designed layout with generous gathering and entertaining spaces anchored by a light-filled kitchen that flows to a spacious patio and charming, private backyard perfect for evening cookouts, kids, or pets. Soaring ceilings elevate the front great room, adding a sense of openness and grandeur. Upstairs offers three bedrooms, two bathrooms, and a versatile bonus den ideal for a home office or flex space. The renovated primary suite features a beautiful walkout balcony, perfect for enjoying cool summer evenings. A two-car garage and ample storage round out the home, making it ideal as a full-time residence or second home. Conveniently located just steps from community parks, trails, grocery stores, restaurants, and transit, with easy access to I-80 for quick trips to the airport or Park City.
For sale
$1,035,000
7930 Mustang Loop Rd, Park City, UT 84098
3beds
1,688sqft
Est.:
Residential, Condominium
Built in 1994
-- sqft lot
$-- Zestimate®
$613/sqft
$175/mo HOA
What's special
Bright and inviting duplexCharming private backyardTwo-car garageBeautiful walkout balconySpacious patioLight-filled kitchenFront great room
- 6 days |
- 852 |
- 29 |
Likely to sell faster than
Zillow last checked: 8 hours ago
Listing updated: February 11, 2026 at 11:31pm
Listed by:
Deb Hartley 435-655-1314,
BHHS Utah Properties - SV,
Toni Faulk 435-901-0622,
BHHS Utah Properties - SV
Source: PCBR,MLS#: 12600483
Tour with a local agent
Facts & features
Interior
Bedrooms & bathrooms
- Bedrooms: 3
- Bathrooms: 3
- Full bathrooms: 1
- 3/4 bathrooms: 1
- 1/2 bathrooms: 1
Heating
- Forced Air, Natural Gas
Cooling
- None
Appliances
- Included: Dishwasher, Disposal, Gas Range, Microwave, Refrigerator, Washer, Gas Water Heater, Water Softener Owned
- Laundry: Washer Hookup, Gas Dryer Hookup, Electric Dryer Hookup
Features
- Ceiling Fan(s), High Ceilings, Double Vanity, Granite Counters, Kitchen Island, Pantry, Vaulted Ceiling(s), Walk-In Closet(s), Breakfast Bar
- Flooring: Carpet, Tile
- Basement: Sump Pump
- Number of fireplaces: 2
- Fireplace features: Gas
Interior area
- Total structure area: 1,688
- Total interior livable area: 1,688 sqft
Video & virtual tour
Property
Parking
- Total spaces: 2
- Parking features: Unassigned, Garage Door Opener
- Garage spaces: 2
Accessibility
- Accessibility features: None
Features
- Exterior features: Storage, Balcony
- Fencing: Partial
- Has view: Yes
- View description: Meadow, Mountain(s)
Lot
- Size: 3,484.8 Square Feet
- Features: Few Trees, Adjacent Common Area Land, Level
Details
- Parcel number: Htc15
- Other equipment: Appliances
Construction
Type & style
- Home type: Condo
- Architectural style: Mountain Contemporary
- Property subtype: Residential, Condominium
Materials
- Wood Siding
- Foundation: Concrete Perimeter
- Roof: Asphalt,Shingle
Condition
- New construction: No
- Year built: 1994
Utilities & green energy
- Sewer: Public Sewer
- Water: Public
- Utilities for property: Cable Available, Electricity Connected, High Speed Internet Available, Natural Gas Connected, Phone Available
Community & HOA
Community
- Subdivision: Horsethief Canyon
HOA
- Has HOA: Yes
- Services included: Com Area Taxes, Insurance, Maintenance Grounds, Management Fees, Reserve Fund
- HOA fee: $175 monthly
Location
- Region: Park City
Financial & listing details
- Price per square foot: $613/sqft
- Tax assessed value: $778,417
- Annual tax amount: $3,043
- Date on market: 2/10/2026
- Cumulative days on market: 6 days
- Listing terms: Cash,Conventional
- Electric utility on property: Yes
- Road surface type: Paved
Estimated market value
Not available
Estimated sales range
Not available
Not available
Price history
Price history
Price history is unavailable.
Public tax history
Public tax history
| Year | Property taxes | Tax assessment |
|---|---|---|
| 2024 | $4,755 +73.7% | $778,417 +62.8% |
| 2023 | $2,737 -0.8% | $478,249 +12.2% |
| 2022 | $2,760 +12.2% | $426,250 +29.2% |
Find assessor info on the county website
BuyAbility℠ payment
Est. payment
$5,792/mo
Principal & interest
$4953
Home insurance
$362
Other costs
$477
Climate risks
Neighborhood: 84098
Nearby schools
GreatSchools rating
- 10/10Parleys Park SchoolGrades: K-5Distance: 3.7 mi
- 8/10Ecker Hill Middle SchoolGrades: 6-7Distance: 0.5 mi
- 6/10Park City High SchoolGrades: 10-12Distance: 6.6 mi
Open to renting?
Browse rentals near this home.- Loading
- Loading
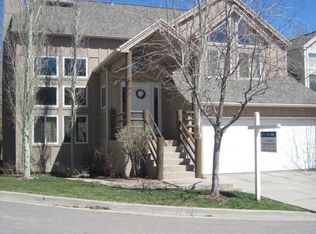
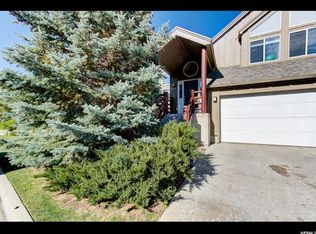
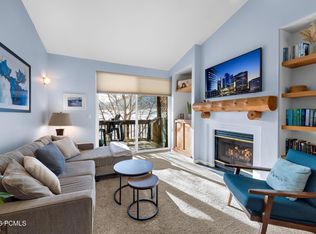

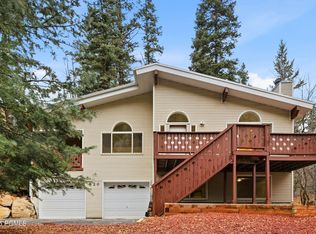
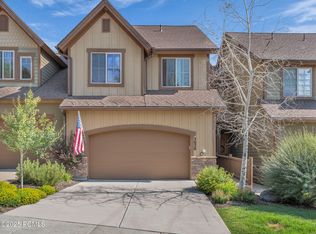
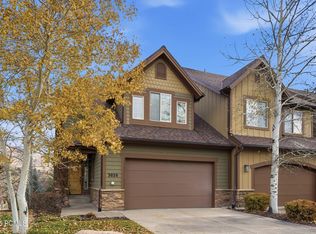

![[object Object]](https://photos.zillowstatic.com/fp/bafeaec320468ddbdfddba0c89ba7a09-p_c.jpg)
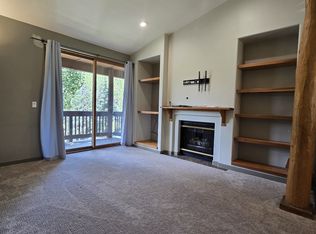
![[object Object]](https://photos.zillowstatic.com/fp/53f5bd87f4e4d4eea7a84b35b3c185d8-p_c.jpg)
