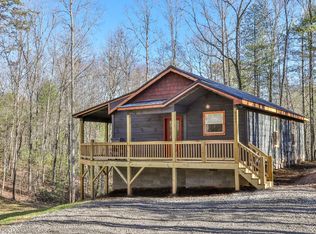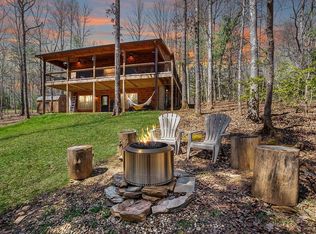Sold
$415,000
7930 Cutcane Rd, Mineral Bluff, GA 30512
2beds
1,976sqft
Residential
Built in 2023
1.84 Acres Lot
$430,800 Zestimate®
$210/sqft
$2,670 Estimated rent
Home value
$430,800
$405,000 - $461,000
$2,670/mo
Zestimate® history
Loading...
Owner options
Explore your selling options
What's special
Brand New! Actual pictures of home. This is a 2 bedroom, 2 bath cabin with log siding, Complete wood throughout, Real wood Cabinets in kitchen and bathrooms. Large living room with separate dining area. Master has a complete tile shower, double vanities and walk in closet. Floors are commercial grade 20ml LVP throughout but looks like wood. Perfect for animals or children. Lots of outdoor Decks and porches, parking, rocked crawlspace. Full unfinished basement stud for 3rd bathroom. Perfect for another bedroom and game room. Stream on property. Easy access of state paved road.
Zillow last checked: 8 hours ago
Listing updated: March 20, 2025 at 08:23pm
Listed by:
Crystal Davis 828-557-1312,
Appalachian Land Company
Bought with:
Donna Srabian Team, 318436
REMAX Town & Country - Murphy
Source: NGBOR,MLS#: 329054
Facts & features
Interior
Bedrooms & bathrooms
- Bedrooms: 2
- Bathrooms: 2
- Full bathrooms: 2
Primary bedroom
- Level: Main
Heating
- Central, Electric
Cooling
- Central Air, Electric
Appliances
- Included: Refrigerator, Range, Microwave
- Laundry: Laundry Room
Features
- Ceiling Fan(s), Cathedral Ceiling(s), Wood, See Remarks
- Flooring: Concrete, See Remarks
- Windows: Insulated Windows, Vinyl
- Basement: Unfinished,Full,Slab,See Remarks
- Number of fireplaces: 1
- Fireplace features: Vented
Interior area
- Total structure area: 1,976
- Total interior livable area: 1,976 sqft
Property
Parking
- Parking features: Driveway, Gravel
- Has uncovered spaces: Yes
Features
- Levels: Two
- Stories: 2
- Patio & porch: Front Porch, Deck
- Has view: Yes
- View description: Trees/Woods
- Frontage type: Road,Branch
Lot
- Size: 1.84 Acres
- Topography: Wooded,Level,Rolling
Details
- Parcel number: 0008 018
Construction
Type & style
- Home type: SingleFamily
- Architectural style: Chalet,See Remarks
- Property subtype: Residential
Materials
- Frame, Log, See Remarks, Log Siding, Stone
- Roof: Metal
Condition
- Under Construction
- New construction: Yes
- Year built: 2023
Utilities & green energy
- Sewer: Septic Tank
- Water: Community
Community & neighborhood
Location
- Region: Mineral Bluff
- Subdivision: Old Ridge Estates
HOA & financial
HOA
- Has HOA: Yes
- HOA fee: $420 annually
Other
Other facts
- Road surface type: Paved
Price history
| Date | Event | Price |
|---|---|---|
| 2/23/2024 | Sold | $415,000-2.4%$210/sqft |
Source: NGBOR #329054 Report a problem | ||
| 2/6/2024 | Pending sale | $425,000$215/sqft |
Source: NGBOR #329054 Report a problem | ||
| 2/6/2024 | Listed for sale | $425,000$215/sqft |
Source: NGBOR #329054 Report a problem | ||
| 1/19/2024 | Pending sale | $425,000$215/sqft |
Source: | ||
| 1/4/2024 | Price change | $425,000-5.6%$215/sqft |
Source: NGBOR #329054 Report a problem | ||
Public tax history
Tax history is unavailable.
Neighborhood: 30512
Nearby schools
GreatSchools rating
- 5/10East Fannin Elementary SchoolGrades: PK-5Distance: 7.9 mi
- 7/10Fannin County Middle SchoolGrades: 6-8Distance: 10.4 mi
- 4/10Fannin County High SchoolGrades: 9-12Distance: 12.3 mi

Get pre-qualified for a loan
At Zillow Home Loans, we can pre-qualify you in as little as 5 minutes with no impact to your credit score.An equal housing lender. NMLS #10287.
Sell for more on Zillow
Get a free Zillow Showcase℠ listing and you could sell for .
$430,800
2% more+ $8,616
With Zillow Showcase(estimated)
$439,416
