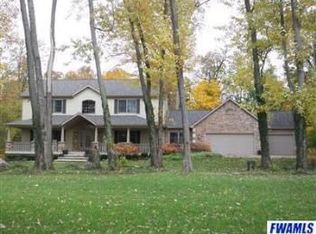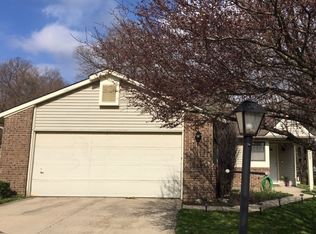Sold for $4,156
$4,156
7930 Auburn Rd, Fort Wayne, IN 46825
5beds
2,782sqft
SingleFamily
Built in 1971
1.69 Acres Lot
$434,800 Zestimate®
$1/sqft
$2,535 Estimated rent
Home value
$434,800
$352,000 - $526,000
$2,535/mo
Zestimate® history
Loading...
Owner options
Explore your selling options
What's special
Why keep looking? This beautiful home has it all!! Siting on 1.7 acres that is partially wooded and featuring 2782 above ground square feet that includes a full mother-in-law suite with it's own entrance, full kitchen, full bath and living area. 1128 square foot basement that is partially finished offering loads of options! Enter the home to find a lovely living area that leads you through the dining area into a bright kitchen with newer cabinets, including a matching built-in china cabinet with built-in lights and Silestone counter tops. Also on the main floor is a large family room with a bay window and fireplace with built-in cabinets on each side. Upstairs find the master suite and 3 additional oversized bedrooms with a hall bath featuring a double vanity. Outside find a 20x16 deck that leads out to a salt system 15x30 inground pool. Pool area, deck and garage are all wired for sound. Also find the electrical connections for a future hot tub.
Facts & features
Interior
Bedrooms & bathrooms
- Bedrooms: 5
- Bathrooms: 4
- Full bathrooms: 3
- 1/2 bathrooms: 1
Interior area
- Total interior livable area: 2,782 sqft
Property
Lot
- Size: 1.69 Acres
Details
- Parcel number: 020807401014000072
Construction
Type & style
- Home type: SingleFamily
Condition
- Year built: 1971
Utilities & green energy
- Sewer: City
Community & neighborhood
Location
- Region: Fort Wayne
Other
Other facts
- Sale/Rent: For Sale
- AMENITIES: Ceiling Fan(s), Porch Covered, Deck Open, 1st Bdrm En Suite, Disposal, Dryer Hook Up Electric, Range/Oven Hook Up Elec, Attic Pull Down Stairs, Countertops-Solid Surf, Built-In Bookcase, Built-In Speaker System
- BASEMENT/FOUNDATION: Full Basement, Partially Finished
- COOLING: Central Air
- EXTERIOR: Vinyl
- HEATING/FUEL: Forced Air, Gas
- LOT DESCRIPTION: Level, Partially Wooded
- Kitchen Level: Main
- Platted Y/N: Yes
- Assoc. Dues Frequency: Not Applicable
- Basement Y/N: Yes
- Outbuilding 1: Shed
- Water Utility: Well
- Well Type: Private
- Pool Y/N: Yes
- Fireplace Y/N: Yes
- Dining Rm Level: Main
- 2nd Bdrm Level: Upper
- Style: Two Story
- Garage Type: Attached
- Sewer: City
- Pool Type: Below Ground
- LOCATION: City/Town/Suburb
- Breakfast Rm Level: Main
- Family Rm Level: Main
- Laundry Level: Lower
- 3rd Bdrm Level: Upper
- 4th Bdrm Level: Upper
- FIREPLACE: Family Rm
- 1st Bdrm Level: Upper
- 5th Bdrm Level: Upper
- Association ID: Upstate Alliance of REALTORS
- Township: St Joe
- Subdivision: Metes & Bounds
Price history
| Date | Event | Price |
|---|---|---|
| 10/27/2023 | Sold | $4,156-98.4%$1/sqft |
Source: Public Record Report a problem | ||
| 11/2/2017 | Sold | $263,500-2.4% |
Source: | ||
| 9/5/2017 | Listed for sale | $269,900+11.5%$97/sqft |
Source: Mike Thomas Associates, Inc. #201741082 Report a problem | ||
| 6/13/2014 | Sold | $242,000+6.6% |
Source: | ||
| 6/27/2005 | Sold | $227,000 |
Source: | ||
Public tax history
| Year | Property taxes | Tax assessment |
|---|---|---|
| 2024 | $3 -2.9% | $100 |
| 2023 | $3 -6.2% | $100 |
| 2022 | $3 -2% | $100 |
Find assessor info on the county website
Neighborhood: 46825
Nearby schools
GreatSchools rating
- 7/10Lincoln Elementary SchoolGrades: K-5Distance: 0.6 mi
- 4/10Shawnee Middle SchoolGrades: 6-8Distance: 0.7 mi
- 3/10Northrop High SchoolGrades: 9-12Distance: 1.3 mi
Schools provided by the listing agent
- Elementary: Lincoln
- Middle: Shawnee
- High: Northrop
- District: Fort Wayne Community
Source: The MLS. This data may not be complete. We recommend contacting the local school district to confirm school assignments for this home.
Sell for more on Zillow
Get a Zillow Showcase℠ listing at no additional cost and you could sell for .
$434,800
2% more+$8,696
With Zillow Showcase(estimated)$443,496

