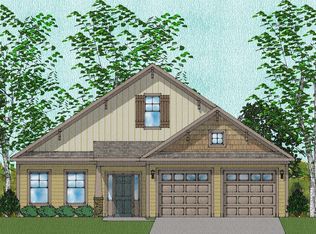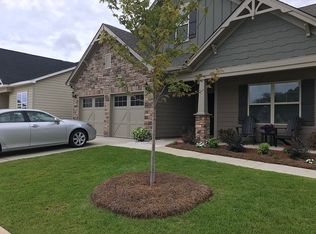Enjoy one level living in this Allerton plan featuring three bedrooms and two baths! Beautiful five-inch hand-scraped hardwood floors and arched openings welcome you as you enter and extend throughout the main living areas including the open island kitchen and spacious dinette. The kitchen and family room have twelve-foot ceilings and the master bedroom has a ten-foot ceiling. The family room and master bedroom both open to a spacious covered porch and the master bath includes a huge 42" x 60" tile shower! The kitchen has white cabinets and stainless appliances including a gas range. All counter tops are granite and both bathrooms and the laundry room include ceramic tile flooring. Professional landscaping, full yard irrigation, and a back yard privacy fence are included!
This property is off market, which means it's not currently listed for sale or rent on Zillow. This may be different from what's available on other websites or public sources.

