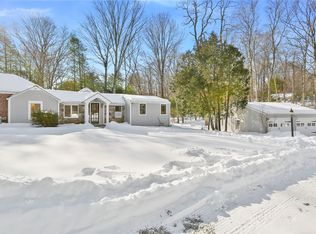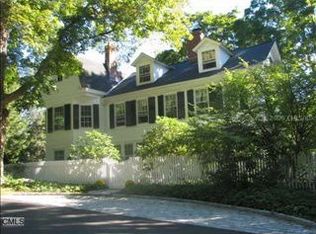Gracious 5 Bedroom colonial offering all the right spaces for today's lifestyle. Custom chef's kitchen with large island and wet bar opens to the family room with built-ins and fireplace. Spacious living and dining rooms with walls of windows and french doors lead to the large sunny deck. Private study with fireplace ideal for work-at-home. Separate side entry leads to mudroom, laundry room, walk in pantry and 2nd powder room. There is a large Master Bedroom Suite with fireplace plus 4 add'l guest bedrooms and 3 guest baths on the 2nd floor. The lower level is walk out with rec room, full bath and 2nd mudroom ideal for sports equipment and storage. Sit in the screened porch or glance out the kitchen window to enjoy the view of the beautiful flat yard. The property extends down to the Silvermine River (though not visible from the house). SHOWINGS BEGIN ON SAT 3/20. Virtual appts available by request.
This property is off market, which means it's not currently listed for sale or rent on Zillow. This may be different from what's available on other websites or public sources.

