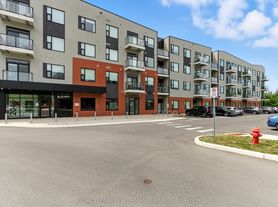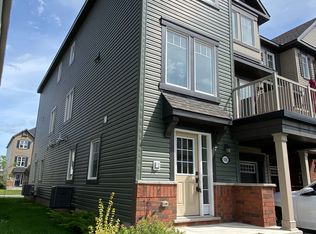Close to parks, schools, transit and all amenities, this is the perfect family home. The spacious main floor boasts entertainment sized living and dining rooms, large kitchen with ample storage, granite counters and gleaming stainless steel appliances, adjacent to a large family room centered by a cozy gas fireplace, all with hardwood throughout. The sweeping hardwood circular staircase leads to the second level, where you'll find a spacious master suite, complete with walk in closet and spa like ensuite with a corner soaker tub. Three additional bedrooms, all bedrooms with hardwood floors and a full 4 piece bath. The lower level has a huge recreation room, additional bedroom and a full bathroom, a perfect in-law suite or teenager retreat. The maintenance free, fenced yard is perfect for outdoor gatherings! Includes shed, BBQ and outdoor table and umbrella, don't wait!
House for rent
C$3,500/mo
793 Valin St, Ottawa, ON K4A 4Y9
5beds
Price may not include required fees and charges.
Singlefamily
Available now
-- Pets
Central air
In basement laundry
6 Parking spaces parking
Natural gas, forced air, fireplace
What's special
Granite countersGleaming stainless steel appliancesCozy gas fireplaceSpacious master suiteWalk in closetSpa like ensuiteCorner soaker tub
- 7 days |
- -- |
- -- |
Travel times
Looking to buy when your lease ends?
Consider a first-time homebuyer savings account designed to grow your down payment with up to a 6% match & 3.83% APY.
Facts & features
Interior
Bedrooms & bathrooms
- Bedrooms: 5
- Bathrooms: 4
- Full bathrooms: 4
Heating
- Natural Gas, Forced Air, Fireplace
Cooling
- Central Air
Appliances
- Included: Dryer, Washer
- Laundry: In Basement, In Unit
Features
- Walk In Closet
- Has basement: Yes
- Has fireplace: Yes
Property
Parking
- Total spaces: 6
- Parking features: Private
- Details: Contact manager
Features
- Stories: 2
- Exterior features: Contact manager
Construction
Type & style
- Home type: SingleFamily
- Property subtype: SingleFamily
Materials
- Roof: Asphalt
Community & HOA
Location
- Region: Ottawa
Financial & listing details
- Lease term: Contact For Details
Price history
Price history is unavailable.

