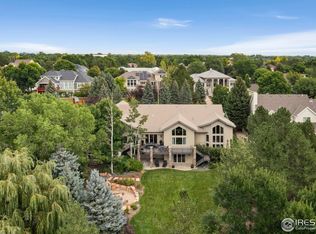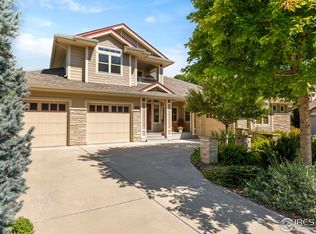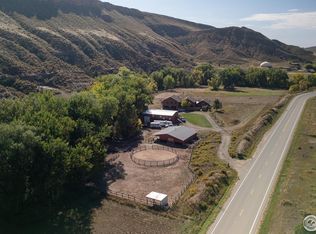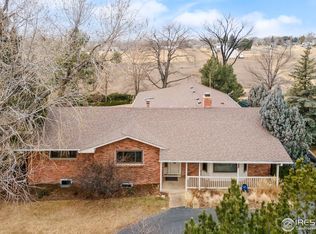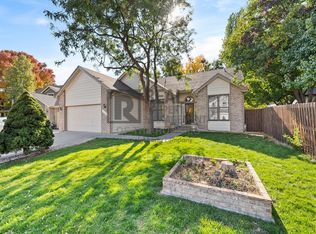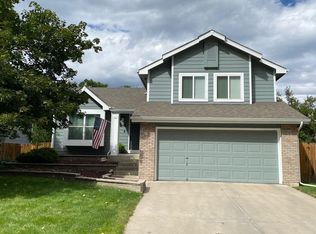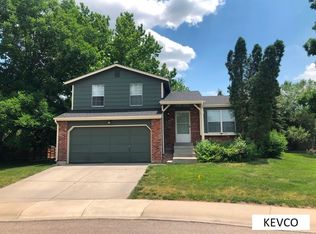An exceptional North Fort Collins estate offering walkout living, private lake access, no HOA and expansive views, this is a true forever retreat. Set on 2.3 serene acres overlooking Long Pond and just minutes from Fort Collins Country Club, CSU and the thriving Old Town Fort Collins vibe, this rare property combines privacy, prestige, and lifestyle freedom. Bypass the membership waiting list for Long Pond and enjoy Class A lake membership rights, your own deeded access and dock.Spanning approximately 5,700 square feet, this fully reimagined ranch-style residence with walkout lower level has been completely remodeled inside and out, blending timeless craftsmanship with modern sophistication. Architectural stone arches, soaring ceilings, and an open-concept design create a grand yet welcoming atmosphere ideal for both refined entertaining and everyday living.The chef's kitchen is the heart of the home, anchored by an impressive 50-square-foot granite island, custom hardwood cabinetry, dedicated coffee bar, and generous in-kitchen dining space. This home was designed for natural lighting which floods both levels and accents showstopping features like dramatic floor-to-ceiling stonework and expansive 8-foot glass doors that frame uninterrupted country views of the surrounding open acreage.The expansive walkout lower level boasts 9-foot ceilings and is designed for recreation and relaxation alike with a second stately fireplace, wet bar and ample room for gaming pursuits. The lower bedrooms and baths are designed to provide ultimate privacy on separate wings of the home. Step outside to the covered patio and enjoy alfresco dining beneath the pergola, then wander down to the lake for kayaking or paddleboarding at your leisure.At day's end, retreat to the luxurious primary suite-your private sanctuary complete with a spa-inspired soaking tub, double steam shower, cozy fireplace, and multiple adjoining decks ideal for enjoying Colorado's mild evenings.
For sale
$1,795,000
793 Richards Lake Rd, Fort Collins, CO 80524
4beds
5,722sqft
Est.:
Single Family Residence
Built in 2001
2.31 Acres Lot
$1,715,300 Zestimate®
$314/sqft
$-- HOA
What's special
Cozy fireplaceSecond stately fireplaceExpansive viewsOverlooking long pondExpansive walkout lower levelLuxurious primary suitePrivate sanctuary
- 2 days |
- 670 |
- 14 |
Likely to sell faster than
Zillow last checked: 8 hours ago
Listing updated: February 12, 2026 at 10:27am
Listed by:
Thomas Scott Washburn 9702196431,
Bison Real Estate Group
Source: IRES,MLS#: 1051358
Tour with a local agent
Facts & features
Interior
Bedrooms & bathrooms
- Bedrooms: 4
- Bathrooms: 4
- Full bathrooms: 2
- 3/4 bathrooms: 1
- 1/2 bathrooms: 1
- Main level bathrooms: 2
Primary bedroom
- Description: Wood
- Features: Luxury Features Primary Bath, 5 Piece Primary Bath
- Level: Main
- Area: 391 Square Feet
- Dimensions: 17 x 23
Bedroom 2
- Description: Carpet
- Level: Basement
- Area: 204 Square Feet
- Dimensions: 12 x 17
Bedroom 3
- Description: Carpet
- Level: Basement
- Area: 289 Square Feet
- Dimensions: 17 x 17
Bedroom 4
- Description: Carpet
- Level: Basement
- Area: 180 Square Feet
- Dimensions: 12 x 15
Dining room
- Description: Wood
- Level: Main
- Area: 198 Square Feet
- Dimensions: 11 x 18
Family room
- Description: Carpet
- Level: Basement
- Area: 575 Square Feet
- Dimensions: 23 x 25
Great room
- Description: Wood
- Level: Main
- Area: 432 Square Feet
- Dimensions: 18 x 24
Kitchen
- Description: Tile
- Level: Main
- Area: 285 Square Feet
- Dimensions: 15 x 19
Laundry
- Description: Tile
- Level: Main
- Area: 99 Square Feet
- Dimensions: 9 x 11
Recreation room
- Description: Luxury Vinyl
- Level: Basement
- Area: 286 Square Feet
- Dimensions: 11 x 26
Study
- Description: Wood
- Level: Main
- Area: 240 Square Feet
- Dimensions: 15 x 16
Heating
- Forced Air, 2 or more Heat Sources
Cooling
- Central Air
Appliances
- Included: Down Draft, Double Oven, Dishwasher, Refrigerator, Bar Fridge, Microwave
- Laundry: Washer/Dryer Hookup
Features
- Eat-in Kitchen, Separate Dining Room, Cathedral Ceiling(s), Open Floorplan, Pantry, Walk-In Closet(s), Wet Bar, Jack & Jill Bathroom, Kitchen Island, High Ceilings
- Flooring: Wood
- Windows: Window Coverings
- Basement: Full,Partially Finished,Walk-Out Access
- Has fireplace: Yes
- Fireplace features: Two or More, Family Room, Bedroom, Great Room
Interior area
- Total structure area: 5,722
- Total interior livable area: 5,722 sqft
- Finished area above ground: 2,951
- Finished area below ground: 2,771
Video & virtual tour
Property
Parking
- Total spaces: 4
- Parking features: Attached, >8' Garage Door, Heated Garage
- Attached garage spaces: 4
- Details: Attached
Features
- Levels: One
- Stories: 1
- Patio & porch: Deck
- Exterior features: Sprinkler System
- Fencing: Fenced,Vinyl
- Has view: Yes
- View description: Mountain(s), Hills, Plains View, Water
- Has water view: Yes
- Water view: Water
- Waterfront features: Abuts Pond/Lake
Lot
- Size: 2.31 Acres
- Features: Corner Lot, Wooded, Evergreen Trees, Deciduous Trees, Native Plants
Details
- Parcel number: R1605751
- Zoning: FA
- Special conditions: Private Owner
- Horses can be raised: Yes
- Horse amenities: Horse(s) Allowed
Construction
Type & style
- Home type: SingleFamily
- Architectural style: Contemporary
- Property subtype: Single Family Residence
Materials
- Frame, Stucco
- Roof: Composition
Condition
- New construction: No
- Year built: 2001
Utilities & green energy
- Electric: PVREA
- Gas: Xcel Energy
- Sewer: Septic Tank, Septic Field
- Water: District
- Utilities for property: Natural Gas Available, Electricity Available, Cable Available
Green energy
- Energy efficient items: Southern Exposure, Windows
Community & HOA
Community
- Subdivision: Highland Place Amd Tracts 29-B & 29-C
HOA
- Has HOA: No
Location
- Region: Fort Collins
Financial & listing details
- Price per square foot: $314/sqft
- Tax assessed value: $1,455,000
- Annual tax amount: $8,820
- Date on market: 2/11/2026
- Listing terms: Cash,Conventional
- Exclusions: Seller's Personal Property, Ring alarm system, Clothes Washer, Clothes Dryer, BBQ Grill, Refrigerator and Freezer in garage.
- Electric utility on property: Yes
- Road surface type: Dirt
Estimated market value
$1,715,300
$1.63M - $1.80M
$3,577/mo
Price history
Price history
| Date | Event | Price |
|---|---|---|
| 2/11/2026 | Listed for sale | $1,795,000-4.3%$314/sqft |
Source: | ||
| 1/1/2026 | Listing removed | $1,875,000$328/sqft |
Source: | ||
| 5/23/2025 | Listed for sale | $1,875,000+99.9%$328/sqft |
Source: | ||
| 7/21/2017 | Sold | $938,000-5.7%$164/sqft |
Source: | ||
| 5/31/2017 | Price change | $995,000-2.5%$174/sqft |
Source: Integrity Realty #818409 Report a problem | ||
Public tax history
Public tax history
| Year | Property taxes | Tax assessment |
|---|---|---|
| 2024 | $8,681 +25.9% | $97,485 -1% |
| 2023 | $6,894 -0.9% | $98,431 +36.3% |
| 2022 | $6,955 +4.2% | $72,225 -2.8% |
Find assessor info on the county website
BuyAbility℠ payment
Est. payment
$10,079/mo
Principal & interest
$8673
Property taxes
$778
Home insurance
$628
Climate risks
Neighborhood: Foxstone
Nearby schools
GreatSchools rating
- 6/10Linton Elementary SchoolGrades: PK-5Distance: 0.5 mi
- 6/10Boltz Middle SchoolGrades: 6-8Distance: 1.7 mi
- 8/10Fort Collins High SchoolGrades: 9-12Distance: 1 mi
Schools provided by the listing agent
- Elementary: Tavelli
- Middle: Cache La Poudre
- High: Poudre
Source: IRES. This data may not be complete. We recommend contacting the local school district to confirm school assignments for this home.
Open to renting?
Browse rentals near this home.- Loading
- Loading
