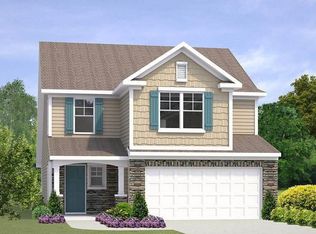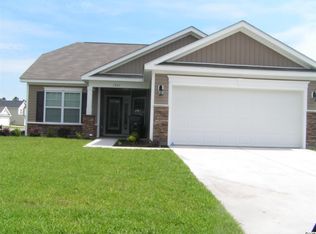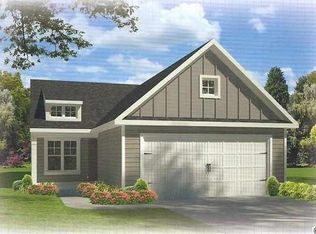Sold for $350,000
$350,000
793 Old Castle Loop, Myrtle Beach, SC 29579
3beds
1,550sqft
Single Family Residence
Built in 2015
0.26 Acres Lot
$339,500 Zestimate®
$226/sqft
$2,006 Estimated rent
Home value
$339,500
$316,000 - $367,000
$2,006/mo
Zestimate® history
Loading...
Owner options
Explore your selling options
What's special
Welcome to this stunning three-bedroom, two-bath home in the desirable Summerlyn community of Carolina Forest. The split-bedroom floor plan offers a blend of style and functionality, featuring tile wood flooring, laminate, and carpet throughout. The kitchen is a chef's delight, with granite countertops, stainless steel appliances, staggered cabinets with crown molding, and a convenient breakfast bar. The open living and dining area boasts vaulted ceilings, recessed lighting, and a ceiling fan, creating a spacious and inviting atmosphere. Two sliding glass doors provide access to the backyard—one leading to the screened-in porch and the other to a large patio, perfect for outdoor living. The primary suite is a luxurious retreat, complete with a tray ceiling and fan, a private bath with a double vanity, a custom tile walk-in shower with dual showerheads, a linen closet, and an oversized walk-in closet with custom shelving. The additional two bedrooms share a well-appointed hall bathroom with a vanity and tub/shower combination. Other highlights include a laundry room with a sink and cabinetry, epoxy flooring in the garage, curbscapes with decorative landscape rock, and an electric vehicle charging hookup. Summerlyn is a natural gas community offering a neighborhood pool, playground, and proximity to the Carolina Forest Recreation Center. It’s conveniently located near shopping, dining, entertainment, and just a short drive to the beach. Zoned for the highly-rated Carolina Forest school district. Square footage is approximate and should be verified by the buyer.
Zillow last checked: 8 hours ago
Listing updated: January 31, 2025 at 06:48am
Listed by:
The DeForrest Team 843-446-1498,
INNOVATE Real Estate,
Trip DeForrest 843-421-2300,
INNOVATE Real Estate
Bought with:
Vicki Harvey, 81049
Realty ONE Group Dockside
Source: CCAR,MLS#: 2423919 Originating MLS: Coastal Carolinas Association of Realtors
Originating MLS: Coastal Carolinas Association of Realtors
Facts & features
Interior
Bedrooms & bathrooms
- Bedrooms: 3
- Bathrooms: 2
- Full bathrooms: 2
Primary bedroom
- Features: Tray Ceiling(s), Ceiling Fan(s), Linen Closet, Main Level Master, Walk-In Closet(s)
Primary bedroom
- Dimensions: 16x12
Bedroom 1
- Dimensions: 10-8x11
Bedroom 2
- Dimensions: 11x11
Primary bathroom
- Features: Dual Sinks, Separate Shower, Vanity
Dining room
- Features: Family/Dining Room, Kitchen/Dining Combo, Living/Dining Room, Vaulted Ceiling(s)
Dining room
- Dimensions: 11x15-9
Great room
- Dimensions: 14-6x15-9
Kitchen
- Features: Breakfast Bar, Breakfast Area, Pantry, Stainless Steel Appliances, Solid Surface Counters
Kitchen
- Dimensions: 13-9x13-6
Living room
- Features: Ceiling Fan(s), Vaulted Ceiling(s)
Other
- Features: Bedroom on Main Level, Entrance Foyer
Heating
- Central, Electric
Cooling
- Central Air
Appliances
- Included: Dishwasher, Disposal, Microwave, Range, Refrigerator, Dryer, Washer
Features
- Breakfast Bar, Bedroom on Main Level, Breakfast Area, Entrance Foyer, Stainless Steel Appliances, Solid Surface Counters
- Flooring: Carpet, Laminate, Tile
- Doors: Insulated Doors
Interior area
- Total structure area: 2,150
- Total interior livable area: 1,550 sqft
Property
Parking
- Total spaces: 4
- Parking features: Attached, Garage, Two Car Garage
- Attached garage spaces: 2
Features
- Levels: One
- Stories: 1
- Patio & porch: Rear Porch, Front Porch, Patio, Porch, Screened
- Exterior features: Porch, Patio
- Pool features: Community, Outdoor Pool
Lot
- Size: 0.26 Acres
- Dimensions: 62 x 190 x 64 x 174
- Features: Outside City Limits, Rectangular, Rectangular Lot
Details
- Additional parcels included: ,
- Parcel number: 39705030097
- Zoning: Res
- Special conditions: None
Construction
Type & style
- Home type: SingleFamily
- Architectural style: Ranch
- Property subtype: Single Family Residence
Materials
- Vinyl Siding
- Foundation: Slab
Condition
- Resale
- Year built: 2015
Utilities & green energy
- Water: Public
- Utilities for property: Cable Available, Electricity Available, Natural Gas Available, Phone Available, Sewer Available, Underground Utilities, Water Available
Green energy
- Energy efficient items: Doors, Windows
Community & neighborhood
Community
- Community features: Clubhouse, Recreation Area, Pool
Location
- Region: Myrtle Beach
- Subdivision: Summerlyn
HOA & financial
HOA
- Has HOA: Yes
- HOA fee: $79 monthly
- Amenities included: Clubhouse
- Services included: Association Management, Common Areas, Legal/Accounting, Pool(s), Recreation Facilities, Trash
Other
Other facts
- Listing terms: Cash,Conventional
Price history
| Date | Event | Price |
|---|---|---|
| 1/30/2025 | Sold | $350,000-4.1%$226/sqft |
Source: | ||
| 12/30/2024 | Contingent | $365,000$235/sqft |
Source: | ||
| 12/19/2024 | Price change | $365,000-2.7%$235/sqft |
Source: | ||
| 10/16/2024 | Listed for sale | $375,000+81.4%$242/sqft |
Source: | ||
| 5/22/2015 | Sold | $206,782$133/sqft |
Source: Public Record Report a problem | ||
Public tax history
| Year | Property taxes | Tax assessment |
|---|---|---|
| 2024 | $1,004 +7% | $248,699 +15% |
| 2023 | $938 | $216,260 |
| 2022 | -- | $216,260 |
Find assessor info on the county website
Neighborhood: Carolina Forest
Nearby schools
GreatSchools rating
- 7/10Ocean Bay Elementary SchoolGrades: PK-5Distance: 1.2 mi
- 7/10Ten Oaks MiddleGrades: 6-8Distance: 1.2 mi
- 7/10Carolina Forest High SchoolGrades: 9-12Distance: 4.9 mi
Schools provided by the listing agent
- Elementary: Ocean Bay Elementary School
- Middle: Ten Oaks Middle
- High: Carolina Forest High School
Source: CCAR. This data may not be complete. We recommend contacting the local school district to confirm school assignments for this home.

Get pre-qualified for a loan
At Zillow Home Loans, we can pre-qualify you in as little as 5 minutes with no impact to your credit score.An equal housing lender. NMLS #10287.


