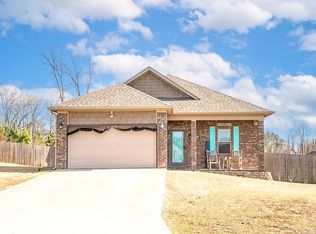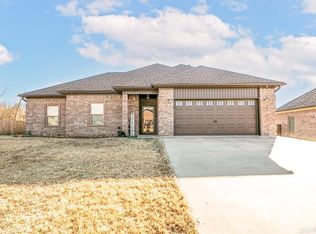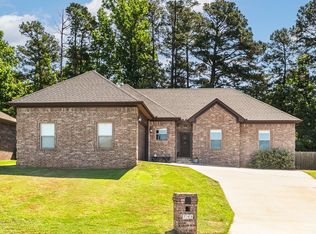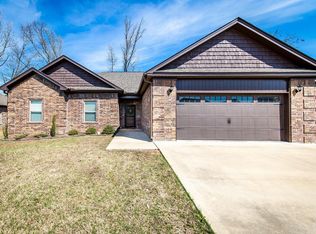Closed
$252,440
793 Mango Loop, Austin, AR 72007
3beds
1,624sqft
Single Family Residence
Built in 2018
9,147.6 Square Feet Lot
$244,700 Zestimate®
$155/sqft
$1,495 Estimated rent
Home value
$244,700
$232,000 - $257,000
$1,495/mo
Zestimate® history
Loading...
Owner options
Explore your selling options
What's special
Wow, Come see this still like NEW, Move in Ready Beautiful home. This 3 Bedroom 2 Bath has a Gorgeous Open Floor Plan, drop those backpacks at the Entrance and walk into a Large Living Room open to a Beautiful Kitchen with Large Island and great size dining area. Pantry with pull out drawers in Kitchen area along with a pull out Spice rack that was custom built by seller that fits right beside the Fridge but not attached (can be removed if you don't want it), you will also find Granite Countertops and a nice tile backsplash with undercounter lights. Wood looking Tile thru-out home except in the Master Bedroom it has Carpet. Master was also custom built to accommodate wheelchair with a Wider Door opening New Roof in 2022 New Water Heater June-2024 All Stainless Steel Appliances including Side x Side Refrigerator to Convey. There is a Vivint Alarm System that will Convey, All Equipment is paid for the Buyer will just need to pay for monitoring if wanted. See agent remarks
Zillow last checked: 8 hours ago
Listing updated: March 04, 2025 at 08:46am
Listed by:
Gina Myers-Gunderman 501-628-1888,
Michele Phillips & Company, Realtors-Cabot Branch,
Terry Keck 501-259-5211,
Michele Phillips & Company, Realtors-Cabot Branch
Bought with:
Debra Stewart, AR
RE/MAX Homefinders
Source: CARMLS,MLS#: 25001649
Facts & features
Interior
Bedrooms & bathrooms
- Bedrooms: 3
- Bathrooms: 2
- Full bathrooms: 2
Dining room
- Features: Kitchen/Dining Combo, Breakfast Bar
Heating
- Natural Gas
Cooling
- Electric
Appliances
- Included: Free-Standing Range, Microwave, Electric Range, Dishwasher, Disposal, Refrigerator, Plumbed For Ice Maker, Gas Water Heater
- Laundry: Washer Hookup, Electric Dryer Hookup, Laundry Room
Features
- Walk-In Closet(s), Built-in Features, Ceiling Fan(s), Walk-in Shower, Breakfast Bar, Granite Counters, Pantry, Sheet Rock, Sheet Rock Ceiling, Primary Bedroom/Main Lv, Primary Bedroom Apart, 3 Bedrooms Same Level
- Flooring: Carpet, Tile
- Doors: Insulated Doors
- Windows: Insulated Windows
- Basement: None
- Has fireplace: No
- Fireplace features: None
Interior area
- Total structure area: 1,624
- Total interior livable area: 1,624 sqft
Property
Parking
- Total spaces: 2
- Parking features: Garage, Two Car
- Has garage: Yes
Features
- Levels: One
- Stories: 1
- Patio & porch: Patio, Porch
- Exterior features: Rain Gutters
- Fencing: Full,Wood
Lot
- Size: 9,147 sqft
- Features: Sloped, Level, Cleared, Subdivided
Details
- Parcel number: 71100252000
Construction
Type & style
- Home type: SingleFamily
- Architectural style: Traditional
- Property subtype: Single Family Residence
Materials
- Brick
- Foundation: Slab
- Roof: Shingle
Condition
- New construction: No
- Year built: 2018
Utilities & green energy
- Electric: Elec-Municipal (+Entergy)
- Gas: Gas-Natural
- Sewer: Public Sewer
- Water: Public
- Utilities for property: Natural Gas Connected
Green energy
- Energy efficient items: Doors
Community & neighborhood
Location
- Region: Austin
- Subdivision: Orchard Estates
HOA & financial
HOA
- Has HOA: No
Other
Other facts
- Listing terms: VA Loan,FHA,Conventional,Cash
- Road surface type: Paved
Price history
| Date | Event | Price |
|---|---|---|
| 3/3/2025 | Sold | $252,440-2.9%$155/sqft |
Source: | ||
| 1/14/2025 | Listed for sale | $259,900+51.8%$160/sqft |
Source: | ||
| 12/5/2018 | Sold | $171,200$105/sqft |
Source: | ||
Public tax history
| Year | Property taxes | Tax assessment |
|---|---|---|
| 2024 | $1,714 +0.6% | $33,670 |
| 2023 | $1,704 +129.6% | $33,670 |
| 2022 | $742 | $33,670 |
Find assessor info on the county website
Neighborhood: 72007
Nearby schools
GreatSchools rating
- 6/10Cabot Middle School NorthGrades: 5-6Distance: 1 mi
- 8/10Cabot Junior High NorthGrades: 7-8Distance: 1.6 mi
- 8/10Cabot High SchoolGrades: 9-12Distance: 2 mi
Schools provided by the listing agent
- Middle: Cabot North
- High: Cabot
Source: CARMLS. This data may not be complete. We recommend contacting the local school district to confirm school assignments for this home.

Get pre-qualified for a loan
At Zillow Home Loans, we can pre-qualify you in as little as 5 minutes with no impact to your credit score.An equal housing lender. NMLS #10287.



