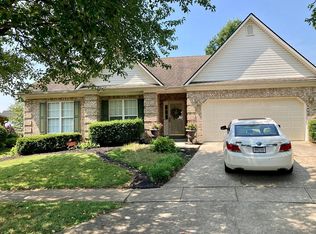Sold for $445,000
$445,000
793 Laurel Hill Rd, Lexington, KY 40504
3beds
2,073sqft
Single Family Residence
Built in 1998
7,148.2 Square Feet Lot
$464,600 Zestimate®
$215/sqft
$1,981 Estimated rent
Home value
$464,600
$427,000 - $506,000
$1,981/mo
Zestimate® history
Loading...
Owner options
Explore your selling options
What's special
Welcome home to 793 Laurel Hill in the beautiful neighborhood of Headley Green. This home offers a first floor primary with a large updated ensuite, separate dining area, large kitchen with an island, granite countertops and stainless-steel appliances, additionally, tons of natural light, a fantastic open floor plan complete with a cozy fireplace. Don't miss the sunroom on the back of the home for extra entertaining or just a quiet retreat at the end of a long day. Upstairs you have two generously sized guest bedrooms, a full beautifully updated bathroom and a nice landing complete with a desk and built-in shelving. Request your viewing today!
Zillow last checked: 8 hours ago
Listing updated: August 28, 2025 at 11:35pm
Listed by:
Angela Stamper 859-376-0189,
RE/MAX Elite Lexington
Bought with:
Dan Elkinson, 217815
Bluegrass Sotheby's International Realty
Source: Imagine MLS,MLS#: 24020436
Facts & features
Interior
Bedrooms & bathrooms
- Bedrooms: 3
- Bathrooms: 3
- Full bathrooms: 2
- 1/2 bathrooms: 1
Primary bedroom
- Level: First
Bedroom 1
- Level: Second
Bedroom 2
- Level: Second
Bathroom 1
- Description: Full Bath
- Level: First
Bathroom 2
- Description: Full Bath
- Level: Second
Bathroom 3
- Description: Half Bath
- Level: First
Kitchen
- Level: First
Living room
- Level: First
Living room
- Level: First
Utility room
- Level: First
Heating
- Forced Air, Heat Pump, Natural Gas, Zoned
Cooling
- Heat Pump
Appliances
- Included: Disposal, Microwave, Refrigerator, Range
- Laundry: Electric Dryer Hookup, Washer Hookup
Features
- Breakfast Bar, Entrance Foyer, Eat-in Kitchen, Walk-In Closet(s), Ceiling Fan(s)
- Flooring: Carpet, Hardwood, Vinyl
- Has basement: No
- Has fireplace: Yes
- Fireplace features: Factory Built
Interior area
- Total structure area: 2,073
- Total interior livable area: 2,073 sqft
- Finished area above ground: 2,073
- Finished area below ground: 0
Property
Parking
- Parking features: Attached Garage, Driveway, Off Street, Garage Faces Front
- Has garage: Yes
- Has uncovered spaces: Yes
Features
- Levels: Two
- Patio & porch: Patio
- Has view: Yes
- View description: Neighborhood
Lot
- Size: 7,148 sqft
Details
- Parcel number: 19984450
Construction
Type & style
- Home type: SingleFamily
- Property subtype: Single Family Residence
Materials
- Brick Veneer, Vinyl Siding
- Foundation: Slab
- Roof: Composition,Shingle
Condition
- New construction: No
- Year built: 1998
Utilities & green energy
- Sewer: Public Sewer
- Water: Public
- Utilities for property: Electricity Connected, Sewer Connected, Water Connected
Community & neighborhood
Location
- Region: Lexington
- Subdivision: Headley Green
HOA & financial
HOA
- Services included: Maintenance Grounds
Price history
| Date | Event | Price |
|---|---|---|
| 10/14/2025 | Sold | $445,000$215/sqft |
Source: Public Record Report a problem | ||
| 10/18/2024 | Sold | $445,000-1.1%$215/sqft |
Source: | ||
| 9/26/2024 | Listed for sale | $450,000-1.1%$217/sqft |
Source: | ||
| 7/26/2024 | Listing removed | -- |
Source: | ||
| 5/20/2024 | Listed for sale | $455,000+2.5%$219/sqft |
Source: | ||
Public tax history
| Year | Property taxes | Tax assessment |
|---|---|---|
| 2022 | $4,152 +19.3% | $325,000 +19.3% |
| 2021 | $3,481 0% | $272,500 |
| 2020 | $3,481 | $272,500 |
Find assessor info on the county website
Neighborhood: Gardenside-Colony
Nearby schools
GreatSchools rating
- 5/10Picadome Elementary SchoolGrades: PK-5Distance: 0.4 mi
- 9/10Jessie M Clark Middle SchoolGrades: 6-8Distance: 2.5 mi
- 10/10Lafayette High SchoolGrades: 9-12Distance: 0.7 mi
Schools provided by the listing agent
- Elementary: Picadome
- Middle: Jessie Clark
- High: Lafayette
Source: Imagine MLS. This data may not be complete. We recommend contacting the local school district to confirm school assignments for this home.

Get pre-qualified for a loan
At Zillow Home Loans, we can pre-qualify you in as little as 5 minutes with no impact to your credit score.An equal housing lender. NMLS #10287.
