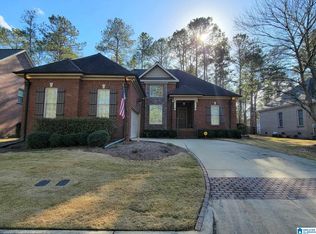Sold for $590,000 on 11/22/24
$590,000
793 Jewell Rd, Oxford, AL 36203
4beds
5,376sqft
Single Family Residence
Built in 1973
13 Acres Lot
$649,600 Zestimate®
$110/sqft
$3,005 Estimated rent
Home value
$649,600
$507,000 - $831,000
$3,005/mo
Zestimate® history
Loading...
Owner options
Explore your selling options
What's special
***Available for showings*** How would you describe this home? BREATHTAKING! 5 bedroom/4.5 half bath 5,376 sqft. located just minutes from the Cider Ridge Golf Club AND sitting on 13 +/- acres of natural beauty. COME and SEE this one-of-a-kind custom-built home. Experience the charm of this magnificent two-story house with its elegant style including a wrap-around porch and multiple entry points. Inside the home you will be overtaken by all the details. From the dazzling chandeliers, multiple fireplaces, high ceilings, decorative crown molding, extra-large bedrooms, and beautiful hardwood floors. The upstairs boasts of 2,688 sqft. of living space including a stunning formal dining room and family room. The 2nd level also features the master suite w/ his and her bathrooms and walk-in closets. The kitchen includes an eating area, breakfast bar, and plenty of cabinet space. The sunroom and courtyard are great places to host events. Downstairs includes 3bed/2bath, and a bonus room.
Zillow last checked: 8 hours ago
Listing updated: November 22, 2024 at 03:49pm
Listed by:
Byron Medellin 256-453-4286,
Keller Williams Realty Group
Bought with:
Byron Medellin
Keller Williams Realty Group
Source: GALMLS,MLS#: 21374735
Facts & features
Interior
Bedrooms & bathrooms
- Bedrooms: 4
- Bathrooms: 5
- Full bathrooms: 4
- 1/2 bathrooms: 1
Primary bedroom
- Level: Second
Bedroom 1
- Level: First
Bedroom 2
- Level: First
Bedroom 3
- Level: First
Primary bathroom
- Level: Second
Bathroom 1
- Level: Second
Bathroom 3
- Level: First
Dining room
- Level: Second
Family room
- Level: First
Kitchen
- Features: Tile Counters, Breakfast Bar, Eat-in Kitchen, Kitchen Island
- Level: Second
Living room
- Level: Second
Basement
- Area: 0
Heating
- Central, Dual Systems (HEAT), Electric, Heat Pump
Cooling
- Central Air, Dual, Electric, Ceiling Fan(s)
Appliances
- Included: Electric Cooktop, Dishwasher, Double Oven, Ice Maker, Electric Oven, Refrigerator, Stainless Steel Appliance(s), Warming Drawer, Electric Water Heater
- Laundry: Electric Dryer Hookup, Sink, Washer Hookup, Upper Level, Laundry Room, Laundry (ROOM), Yes
Features
- Recessed Lighting, Sound System, Split Bedroom, Wet Bar, High Ceilings, Crown Molding, Smooth Ceilings, Linen Closet, Separate Shower, Double Vanity, Shared Bath, Sitting Area in Master, Split Bedrooms, Tub/Shower Combo, Walk-In Closet(s)
- Flooring: Brick, Hardwood, Laminate, Tile
- Doors: French Doors
- Windows: Window Treatments
- Attic: Pull Down Stairs,Yes
- Number of fireplaces: 4
- Fireplace features: Brick (FIREPL), Stone, Den, Family Room, Kitchen, Patio (FIREPL), Wood Burning, Outside
Interior area
- Total interior livable area: 5,376 sqft
- Finished area above ground: 5,376
- Finished area below ground: 0
Property
Parking
- Total spaces: 2
- Parking features: Circular Driveway, Detached, Driveway, Parking (MLVL), Open, Garage Faces Front
- Garage spaces: 2
- Has uncovered spaces: Yes
Features
- Levels: 2+ story
- Patio & porch: Open (PATIO), Patio, Porch Screened, Covered (DECK), Deck
- Exterior features: Outdoor Grill, Lighting
- Pool features: None
- Has view: Yes
- View description: Mountain(s)
- Waterfront features: No
Lot
- Size: 13 Acres
- Features: Acreage, Many Trees
Details
- Parcel number: 2107360001099.000
- Special conditions: N/A
Construction
Type & style
- Home type: SingleFamily
- Property subtype: Single Family Residence
Materials
- Brick, Shingle Siding, Other
- Foundation: Slab
Condition
- Year built: 1973
Utilities & green energy
- Sewer: Septic Tank
- Water: Public
Green energy
- Energy efficient items: Thermostat, Ridge Vent
Community & neighborhood
Location
- Region: Oxford
- Subdivision: None
Other
Other facts
- Road surface type: Paved
Price history
| Date | Event | Price |
|---|---|---|
| 11/22/2024 | Sold | $590,000-8.5%$110/sqft |
Source: | ||
| 10/1/2024 | Contingent | $645,000$120/sqft |
Source: | ||
| 9/12/2024 | Price change | $645,000-0.8%$120/sqft |
Source: | ||
| 7/26/2024 | Listed for sale | $650,000-5.1%$121/sqft |
Source: | ||
| 6/7/2024 | Contingent | $685,000$127/sqft |
Source: | ||
Public tax history
| Year | Property taxes | Tax assessment |
|---|---|---|
| 2024 | $77 | $1,920 |
| 2023 | $77 -96.8% | $1,920 -96.9% |
| 2022 | $2,433 +13.4% | $62,100 +13.1% |
Find assessor info on the county website
Neighborhood: 36203
Nearby schools
GreatSchools rating
- 7/10De Armanville Elementary SchoolGrades: PK-4Distance: 2.8 mi
- 6/10Oxford Middle SchoolGrades: 7-8Distance: 7.6 mi
- 9/10Oxford High SchoolGrades: 9-12Distance: 5.3 mi
Schools provided by the listing agent
- Elementary: Dearmanville
- Middle: Oxford
- High: Oxford
Source: GALMLS. This data may not be complete. We recommend contacting the local school district to confirm school assignments for this home.

Get pre-qualified for a loan
At Zillow Home Loans, we can pre-qualify you in as little as 5 minutes with no impact to your credit score.An equal housing lender. NMLS #10287.
