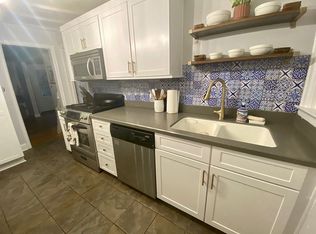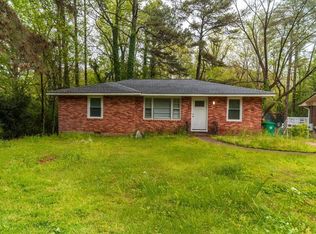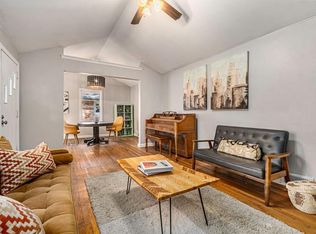Spacious 4-sided brick ranch on deep, private 1/2-acre lot on quiet street in ever-popular Medlock Park. Home features newer roof, hardwood flooring, fresh exterior paint, & partially updated kitchen with granite countertops. Former 3rd bedroom opened up to kitchen for breakfast room or flex space. Separate laundry closet. Two bedrooms are great size. Huge back deck overlooks deep private lot with creek and is perfect setting for entertaining or relaxing. Quick access to major hwys, retail, & restaurants. Desirable schools as well! Enjoy tranquil surroundings in-town!
This property is off market, which means it's not currently listed for sale or rent on Zillow. This may be different from what's available on other websites or public sources.


