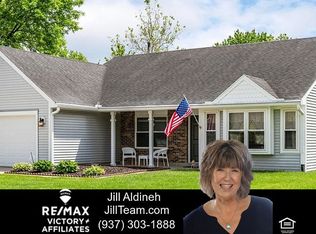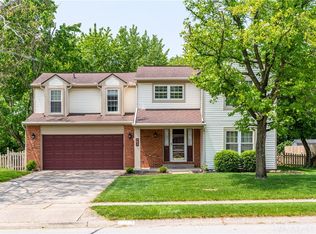Sold for $267,500
$267,500
793 Hunters Ridge Dr, Fairborn, OH 45324
3beds
1,476sqft
Single Family Residence
Built in 1985
0.29 Acres Lot
$277,400 Zestimate®
$181/sqft
$1,866 Estimated rent
Home value
$277,400
$247,000 - $311,000
$1,866/mo
Zestimate® history
Loading...
Owner options
Explore your selling options
What's special
Welcome home to this conveniently tucked Cape Cod between Fairborn and Enon, minutes to 675 and I-70. Peace and tranquility reverberate from the inside out of this special abode. If you are craving one-level living add this one to the list! Absolutely beautiful landscaping stuns with curb appeal (summer photos and video included for reference) sprinkler system for ease of maintenance. A two story foyer greets with a bold hello and leads the eye to the sunny living room and fireplace. Open kitchen, dining and living room concept, hard surface flooring throughout main level, cathedral ceilings in both main floor bedrooms. Adorable and Instagram-ready updated bathrooms! Kitchen features open shelving, custom island and a built-in storage bench to hide all the "things." Third bedroom/loft/study on second floor allows for mostly one level living with roomy bonus area upstairs. Dreamy outdoor space with everything you need to enjoy & soak up the sun. Shed for maximum storage, raised garden beds for mini-homesteading projects, concrete patio, full privacy fence and nearly perfectly placed shade trees. Upgrades include: Fence (2023) Windows (2022) Blinds (2022) Water Heater (2019) Kitchen Appliances (2021) Do NOT sleep on this one!
Zillow last checked: 8 hours ago
Listing updated: June 03, 2025 at 09:17am
Listed by:
Jessica Maloney (937)458-0385,
RE/MAX Victory + Affiliates
Bought with:
Cathy Erbaugh, 2016000898
BHHS Professional Realty
Source: DABR MLS,MLS#: 929028 Originating MLS: Dayton Area Board of REALTORS
Originating MLS: Dayton Area Board of REALTORS
Facts & features
Interior
Bedrooms & bathrooms
- Bedrooms: 3
- Bathrooms: 2
- Full bathrooms: 2
- Main level bathrooms: 2
Primary bedroom
- Level: Main
- Dimensions: 14 x 11
Bedroom
- Level: Main
- Dimensions: 11 x 10
Bedroom
- Level: Second
- Dimensions: 13 x 9
Dining room
- Level: Main
- Dimensions: 13 x 10
Entry foyer
- Level: Main
- Dimensions: 6 x 6
Kitchen
- Level: Main
- Dimensions: 9 x 14
Living room
- Level: Main
- Dimensions: 12 x 14
Heating
- Forced Air, Natural Gas
Cooling
- Central Air
Appliances
- Included: Dishwasher, Disposal, Microwave, Range, Refrigerator
Features
- Has fireplace: Yes
- Fireplace features: Wood Burning
Interior area
- Total structure area: 1,476
- Total interior livable area: 1,476 sqft
Property
Parking
- Total spaces: 2
- Parking features: Attached, Garage, Two Car Garage
- Attached garage spaces: 2
Features
- Levels: One and One Half
- Patio & porch: Patio
- Exterior features: Fence, Patio
Lot
- Size: 0.29 Acres
- Dimensions: .29
Details
- Parcel number: A02000100450001700
- Zoning: Residential
- Zoning description: Residential
Construction
Type & style
- Home type: SingleFamily
- Architectural style: Cape Cod
- Property subtype: Single Family Residence
Materials
- Fiber Cement, Frame
- Foundation: Slab
Condition
- Year built: 1985
Utilities & green energy
- Water: Public
- Utilities for property: Natural Gas Available, Sewer Available, Water Available
Community & neighborhood
Location
- Region: Fairborn
- Subdivision: Hidden Hills Sub Sec 1
Other
Other facts
- Listing terms: Conventional
Price history
| Date | Event | Price |
|---|---|---|
| 5/8/2025 | Sold | $267,500-10.8%$181/sqft |
Source: | ||
| 4/9/2025 | Pending sale | $299,900$203/sqft |
Source: DABR MLS #929028 Report a problem | ||
| 4/9/2025 | Contingent | $299,900$203/sqft |
Source: | ||
| 4/4/2025 | Listed for sale | $299,900$203/sqft |
Source: | ||
| 3/11/2025 | Pending sale | $299,900$203/sqft |
Source: DABR MLS #929028 Report a problem | ||
Public tax history
| Year | Property taxes | Tax assessment |
|---|---|---|
| 2023 | $3,325 +6.4% | $70,380 +25.2% |
| 2022 | $3,125 -2.7% | $56,210 |
| 2021 | $3,211 -0.5% | $56,210 |
Find assessor info on the county website
Neighborhood: 45324
Nearby schools
GreatSchools rating
- 5/10Baker Middle SchoolGrades: 5-8Distance: 1.3 mi
- 5/10Fairborn High SchoolGrades: 9-12Distance: 3.6 mi
- 7/10Fairborn Intermediate SchoolGrades: 3-5Distance: 2.4 mi
Schools provided by the listing agent
- District: Fairborn
Source: DABR MLS. This data may not be complete. We recommend contacting the local school district to confirm school assignments for this home.

Get pre-qualified for a loan
At Zillow Home Loans, we can pre-qualify you in as little as 5 minutes with no impact to your credit score.An equal housing lender. NMLS #10287.

