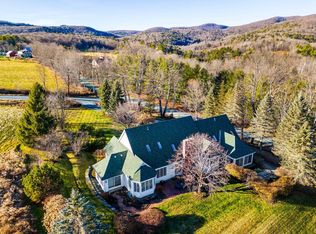Closed
Listed by:
Derek Cosentino,
Four Seasons Sotheby's Int'l Realty 603-643-6070
Bought with: Four Seasons Sotheby's Int'l Realty
$1,000,000
793 Hillside Road, Hartford, VT 05059
4beds
3,261sqft
Single Family Residence
Built in 1986
2.2 Acres Lot
$1,042,800 Zestimate®
$307/sqft
$5,615 Estimated rent
Home value
$1,042,800
$845,000 - $1.29M
$5,615/mo
Zestimate® history
Loading...
Owner options
Explore your selling options
What's special
Stunning Contemporary Cape with gorgeous views and prime location! Nestled on over two acres in the desirable Hillside neighborhood, this exquisite Contemporary Cape offers a rare opportunity for tranquil living. Boasting a cedar shingle roof with copper valleys, this home exudes timeless charm and quality craftsmanship. The six-over-six windows flood the interior with natural light, while the well-designed layout ensures both comfort and style. The home features four spacious bedrooms and three and one half baths, making it perfect for entertaining guests. The inviting communal spaces include a fantastic covered porch and an open deck, where you can enjoy breathtaking views of Vermont’s rolling hills. With greenbelt protection and incredible stonework, the property’s exterior is postcard perfect. Enjoy the vibrant colors of fall foliage and expansive winter vistas, all from the comfort of your new home. The large lot and low turnover in this neighborhood add to the property's exclusivity, making it a true gem. Whether you move in today or choose to personalize it to your taste, this home is ready to welcome you. Don’t miss out on this exceptional property, perfectly positioned close to the club for added convenience!
Zillow last checked: 8 hours ago
Listing updated: October 07, 2024 at 10:07am
Listed by:
Derek Cosentino,
Four Seasons Sotheby's Int'l Realty 603-643-6070
Bought with:
Derek Cosentino
Four Seasons Sotheby's Int'l Realty
Source: PrimeMLS,MLS#: 5012743
Facts & features
Interior
Bedrooms & bathrooms
- Bedrooms: 4
- Bathrooms: 4
- Full bathrooms: 3
- 1/2 bathrooms: 1
Heating
- Electric
Cooling
- None
Appliances
- Included: Dishwasher, Microwave, Electric Range, Refrigerator
Features
- Cathedral Ceiling(s), Primary BR w/ BA
- Flooring: Carpet, Tile
- Basement: Concrete,Daylight,Full,Unfinished,Walkout,Interior Entry
- Number of fireplaces: 1
- Fireplace features: Wood Burning, 1 Fireplace
Interior area
- Total structure area: 4,752
- Total interior livable area: 3,261 sqft
- Finished area above ground: 3,261
- Finished area below ground: 0
Property
Parking
- Total spaces: 2
- Parking features: Gravel
- Garage spaces: 2
Features
- Levels: Two
- Stories: 2
- Patio & porch: Covered Porch
- Exterior features: Deck
- Has view: Yes
- Frontage length: Road frontage: 100
Lot
- Size: 2.20 Acres
- Features: Level, Open Lot, Sloped, Views
Details
- Zoning description: QMP
Construction
Type & style
- Home type: SingleFamily
- Architectural style: Cape
- Property subtype: Single Family Residence
Materials
- Clapboard Exterior
- Foundation: Concrete
- Roof: Wood Shingle
Condition
- New construction: No
- Year built: 1986
Utilities & green energy
- Electric: Circuit Breakers
- Sewer: Septic Tank
- Utilities for property: Cable
Community & neighborhood
Location
- Region: Hartford
- Subdivision: QLLA
HOA & financial
Other financial information
- Additional fee information: Fee: $7500
Price history
| Date | Event | Price |
|---|---|---|
| 10/7/2024 | Sold | $1,000,000+2.6%$307/sqft |
Source: | ||
| 9/12/2024 | Contingent | $975,000$299/sqft |
Source: | ||
| 9/5/2024 | Listed for sale | $975,000$299/sqft |
Source: | ||
Public tax history
Tax history is unavailable.
Neighborhood: 05047
Nearby schools
GreatSchools rating
- 6/10Ottauquechee SchoolGrades: PK-5Distance: 2.2 mi
- 7/10Hartford Memorial Middle SchoolGrades: 6-8Distance: 7 mi
- 7/10Hartford High SchoolGrades: 9-12Distance: 7.1 mi
Schools provided by the listing agent
- District: Hartford School District
Source: PrimeMLS. This data may not be complete. We recommend contacting the local school district to confirm school assignments for this home.

Get pre-qualified for a loan
At Zillow Home Loans, we can pre-qualify you in as little as 5 minutes with no impact to your credit score.An equal housing lender. NMLS #10287.
