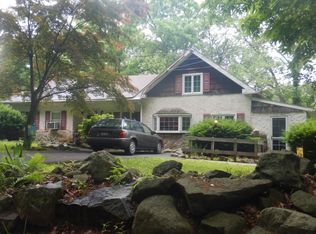Besides having a wonderful country location in close proximity to Upper Perkiomen Valley Park and the Green Lane Reservoir, this all brick cape cod has enjoyed lots of changes since its "birth" in 1940. Of special note is the fact that all the new additions maintained the standard of quality brick construction. The home today enjoys a "well off the road" setting in a 3 bedroom, 3 bath floor plan with lots of space for large family gatherings and entertaining. The custom oak kitchen offers plenty of cabinets as well as counter space for food preparation. You'll love the hardwood floors, the breakfast bar/island, and the new bay window over the kitchen sink. (There's nothing like washing dishes while you watch the "deer and antelope play." The adjoining dining room also serves as the reception area when your guests arrive. From the dining room you'll enter the large living room with its corner wood stove which can really make a dent in your heating costs besides adding ambiance to the room. To the rear of the living room you'll enter the Sun room with its tile floor and vaulted wood ceiling. From here you enter the family room and upstairs game room. The family room makes a great bonus room and offers lots of possibilities with its 29' x 12' floor plan and bar. The upstairs game room measures 27' x 18' and has plenty of space for your pool table, exercise equipment, and toys for the young ones. Off the kitchen area you'll find a full bath plus access to the main bedroom with it's own bath and twin closets. The second floor over this part of the house provides two additional bedrooms and full bath. There is a full basement under the original part of the house which is unfinished and is the location for the new heat pump heating/cooling system with oil backup. There is also a radon remediation system installed so there is no need for concern about that issue. The roof has also been replaced within the last three years with 30 year architectural shingles. Outside there is a separate one car detached garage with its own stone driveway which would be great for storing your antique car or boat plus the extra driveway offers lots of additional parking for entertaining purposes. (If you need a home with lots of storage space, you've come to the right spot!) The flagstone patio behind the house leads to your Koi ponds and hot tub area. Your back yard is open with many trees, shrubs and flower beds. This is a Pocono type setting while being just minutes to area shops, Routes 29, 663, 63 and the PA Turnpike at Quakertown or Lansdale.
This property is off market, which means it's not currently listed for sale or rent on Zillow. This may be different from what's available on other websites or public sources.
