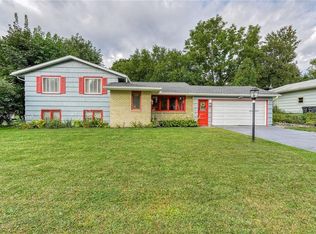Closed
$239,000
793 Helendale Rd, Rochester, NY 14609
3beds
1,507sqft
Single Family Residence
Built in 1959
0.25 Acres Lot
$-- Zestimate®
$159/sqft
$2,506 Estimated rent
Home value
Not available
Estimated sales range
Not available
$2,506/mo
Zestimate® history
Loading...
Owner options
Explore your selling options
What's special
New to the Market! Spacious & Updated 3-Bedroom Ranch in East Irondequoit!
Welcome to this beautifully maintained and spacious ranch-style home located in the sought-after East Irondequoit School District! This 3-bedroom, 2.5-bath gem offers a perfect blend of comfort, style, and functionality. Step inside to find a bright and open layout, ideal for modern living. The updated 200-amp electrical service supports today’s lifestyle, while numerous improvements throughout provide peace of mind and convenience. The fully finished basement adds fantastic extra space for entertaining, working out, or relaxing—offering endless possibilities. The stunning 4-season addition is a true highlight, featuring a seamless walk-out to the back patio, perfect for year-round gatherings and enjoying the outdoors in any weather. Additional features include a new shed for extra storage, a garage with a sleek new epoxy floor, and easy access to the expressway for a smooth daily commute. This home truly has it all—space, updates, and an unbeatable location. Don’t miss your chance to own this wonderful home—schedule your showing today! Delayed Negotiations on file, offers due Wednesday, June 11 at 3pm. OPEN HOUSE Sunday, June 8th from 12-2pm
Zillow last checked: 8 hours ago
Listing updated: September 04, 2025 at 04:32pm
Listed by:
Veronica L Anthony 585-563-7090,
Anthony Realty Group, LLC
Bought with:
Michael A. Brown, 10301205814
Empire Realty Group
Source: NYSAMLSs,MLS#: R1612537 Originating MLS: Rochester
Originating MLS: Rochester
Facts & features
Interior
Bedrooms & bathrooms
- Bedrooms: 3
- Bathrooms: 3
- Full bathrooms: 2
- 1/2 bathrooms: 1
- Main level bathrooms: 2
- Main level bedrooms: 3
Other
- Level: Fourth
Other
- Level: Fourth
Heating
- Gas, Hot Water
Appliances
- Included: Disposal, Gas Oven, Gas Range, Gas Water Heater, Refrigerator
- Laundry: In Basement
Features
- Ceiling Fan(s), Separate/Formal Dining Room, Entrance Foyer, Sliding Glass Door(s), Bedroom on Main Level, Main Level Primary
- Flooring: Ceramic Tile, Hardwood, Varies
- Doors: Sliding Doors
- Basement: Finished
- Number of fireplaces: 1
Interior area
- Total structure area: 1,507
- Total interior livable area: 1,507 sqft
Property
Parking
- Total spaces: 2.5
- Parking features: Attached, Garage
- Attached garage spaces: 2.5
Accessibility
- Accessibility features: Low Threshold Shower
Features
- Levels: One
- Stories: 1
- Patio & porch: Patio
- Exterior features: Blacktop Driveway, Fence, Patio
- Fencing: Partial
Lot
- Size: 0.25 Acres
- Dimensions: 89 x 120
- Features: Rectangular, Rectangular Lot, Residential Lot
Details
- Additional structures: Shed(s), Storage
- Parcel number: 2634000921500002065000
- Special conditions: Standard
Construction
Type & style
- Home type: SingleFamily
- Architectural style: Ranch
- Property subtype: Single Family Residence
Materials
- Wood Siding
- Foundation: Block
- Roof: Asphalt
Condition
- Resale
- Year built: 1959
Utilities & green energy
- Sewer: Connected
- Water: Connected, Public
- Utilities for property: Sewer Connected, Water Connected
Community & neighborhood
Location
- Region: Rochester
- Subdivision: Suncrest Heights
Other
Other facts
- Listing terms: Cash,Conventional,FHA,VA Loan
Price history
| Date | Event | Price |
|---|---|---|
| 9/3/2025 | Sold | $239,000$159/sqft |
Source: | ||
| 8/27/2025 | Contingent | $239,000$159/sqft |
Source: | ||
| 6/25/2025 | Pending sale | $239,000$159/sqft |
Source: | ||
| 6/5/2025 | Listed for sale | $239,000+129.8%$159/sqft |
Source: | ||
| 4/10/2025 | Listing removed | $2,250$1/sqft |
Source: NYSAMLSs #R1593837 Report a problem | ||
Public tax history
| Year | Property taxes | Tax assessment |
|---|---|---|
| 2024 | -- | $191,000 |
| 2023 | -- | $191,000 +64.2% |
| 2022 | -- | $116,300 |
Find assessor info on the county website
Neighborhood: 14609
Nearby schools
GreatSchools rating
- 4/10Laurelton Pardee Intermediate SchoolGrades: 3-5Distance: 0.3 mi
- 5/10East Irondequoit Middle SchoolGrades: 6-8Distance: 0.4 mi
- 6/10Eastridge Senior High SchoolGrades: 9-12Distance: 1.4 mi
Schools provided by the listing agent
- District: East Irondequoit
Source: NYSAMLSs. This data may not be complete. We recommend contacting the local school district to confirm school assignments for this home.
