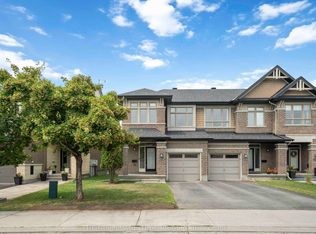Available on September 1, 2025. This move-in-ready Tamarack Foxcroft model townhouse, built in 2013, offers a blend of modern upgrades and thoughtful design. Featuring three spacious bedrooms and three bathrooms, this well-maintained home is located in the sought-after and family-friendly community of Findlay Creek Village. The main level welcomes you with nine-foot ceilings, rich hardwood flooring, and an open-concept layout that is perfect for entertaining. The gourmet kitchen is complete with granite countertops, stainless steel appliances, and a generous dining area. The living room is bright and inviting, centred around a cozy gas fireplace that adds warmth and charm. Upstairs, the primary bedroom boasts a large walk-in closet and a private four-piece ensuite bathroom with an upgraded glass-enclosed shower. Two additional well-sized bedrooms, a full bathroom, and a conveniently located laundry room complete the second floor. The fully finished basement offers a spacious family room ideal for movie nights, a home gym, or a children's play area. Additional flooring includes wall-to-wall carpeting on the upper levels and ceramic tile in key areas. This home is ideally situated near parks, schools, protected wetlands, and public transportation. It is just a ten-minute drive from the Greenboro Light Rail Transit Station and several major shopping centers. Do not miss this wonderful opportunity - schedule your private viewing today!
Townhouse for rent
C$2,700/mo
793 Hazelnut Cres, Ottawa, ON K1T 0K2
3beds
Price may not include required fees and charges.
Townhouse
Available now
-- Pets
Central air
Ensuite laundry
2 Parking spaces parking
Natural gas, forced air, fireplace
What's special
Nine-foot ceilingsRich hardwood flooringOpen-concept layoutGourmet kitchenGranite countertopsStainless steel appliancesCozy gas fireplace
- 18 days
- on Zillow |
- -- |
- -- |
Travel times
Add up to $600/yr to your down payment
Consider a first-time homebuyer savings account designed to grow your down payment with up to a 6% match & 4.15% APY.
Facts & features
Interior
Bedrooms & bathrooms
- Bedrooms: 3
- Bathrooms: 3
- Full bathrooms: 3
Heating
- Natural Gas, Forced Air, Fireplace
Cooling
- Central Air
Appliances
- Laundry: Ensuite
Features
- Walk In Closet
- Has basement: Yes
- Has fireplace: Yes
Property
Parking
- Total spaces: 2
- Details: Contact manager
Features
- Stories: 2
- Exterior features: Contact manager
Construction
Type & style
- Home type: Townhouse
- Property subtype: Townhouse
Materials
- Roof: Asphalt
Community & HOA
Location
- Region: Ottawa
Financial & listing details
- Lease term: Contact For Details
Price history
Price history is unavailable.
![[object Object]](https://photos.zillowstatic.com/fp/5d7c14a69c257bb384d874513624a17f-p_i.jpg)
