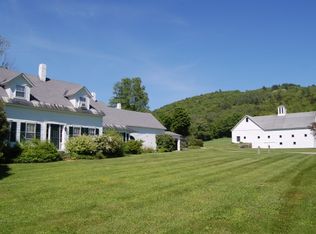Closed
Listed by:
Keith Nowak,
Four Seasons Sotheby's Int'l Realty 802-464-1200
Bought with: Berkley & Veller Greenwood Country
Zestimate®
$520,000
793 Grassy Brook Road, Brookline, VT 05345
3beds
2,705sqft
Single Family Residence
Built in 2000
10 Acres Lot
$520,000 Zestimate®
$192/sqft
$4,127 Estimated rent
Home value
$520,000
$468,000 - $577,000
$4,127/mo
Zestimate® history
Loading...
Owner options
Explore your selling options
What's special
Built in 2000, this beautifully crafted timber frame home rests on 10 acres of idyllic countryside in the historic town of Brookline, VT. The large landscaped yard opens to a small field behind the home, where the Grassy Brook flows through the backyard at the edge of the woods. Surrounded by charming stone walls and views of the sunrise over Putney Mountain from the front porch, you will immediately feel a sense of tranquility in this natural setting. The front porch invites you to relax and soak in the peaceful surroundings. Step inside to discover stunning timber frame construction with exposed beams, a floor-to-ceiling fieldstone fireplace, vaulted ceilings, and wide pine floors. The spacious kitchen with double ovens and a gas range flows into the dining area towards the back of the home. A brand new refrigerator will give you trouble free use for years to come. The large back deck offers a private outdoor space to extend your living outside on those warm summer nights. The primary suite is located conveniently on the first floor with a large bathtub and newly refinished shower stall as well as new flooring. Upstairs a large sitting area offers a versatile, open space. There are also two generous bedrooms on the second floor served by one bathroom. The property includes a full, unfinished basement perfect for hobbies and extra storage. Ready for its new owners, this property is just what you picture when thinking of country living.
Zillow last checked: 8 hours ago
Listing updated: September 26, 2025 at 09:41am
Listed by:
Keith Nowak,
Four Seasons Sotheby's Int'l Realty 802-464-1200
Bought with:
Robert Doyle
Berkley & Veller Greenwood Country
Source: PrimeMLS,MLS#: 5004380
Facts & features
Interior
Bedrooms & bathrooms
- Bedrooms: 3
- Bathrooms: 3
- Full bathrooms: 2
- 1/2 bathrooms: 1
Heating
- Propane, Baseboard
Cooling
- None
Features
- Basement: Bulkhead,Concrete,Concrete Floor,Interior Stairs,Interior Entry
Interior area
- Total structure area: 3,985
- Total interior livable area: 2,705 sqft
- Finished area above ground: 2,705
- Finished area below ground: 0
Property
Parking
- Total spaces: 2
- Parking features: Gravel
- Garage spaces: 2
Features
- Levels: One and One Half
- Stories: 1
- Waterfront features: Stream
- Frontage length: Road frontage: 372
Lot
- Size: 10 Acres
- Features: Country Setting, Field/Pasture, Landscaped, Level, Wooded
Details
- Parcel number: 9903110132
- Zoning description: None
Construction
Type & style
- Home type: SingleFamily
- Architectural style: Cape
- Property subtype: Single Family Residence
Materials
- Post and Beam, Clapboard Exterior, Wood Siding
- Foundation: Concrete
- Roof: Asphalt Shingle
Condition
- New construction: No
- Year built: 2000
Utilities & green energy
- Electric: 200+ Amp Service, Circuit Breakers
- Sewer: Septic Tank
- Utilities for property: Cable Available, Phone Available
Community & neighborhood
Location
- Region: Brookline
Other
Other facts
- Road surface type: Paved
Price history
| Date | Event | Price |
|---|---|---|
| 9/26/2025 | Sold | $520,000-16.8%$192/sqft |
Source: | ||
| 7/21/2025 | Price change | $625,000-3.1%$231/sqft |
Source: | ||
| 6/4/2025 | Listed for sale | $645,000-0.6%$238/sqft |
Source: | ||
| 3/6/2025 | Listing removed | $649,000$240/sqft |
Source: | ||
| 10/9/2024 | Price change | $649,000-6.6%$240/sqft |
Source: | ||
Public tax history
| Year | Property taxes | Tax assessment |
|---|---|---|
| 2024 | -- | $395,500 |
| 2023 | -- | $395,500 |
| 2022 | -- | $395,500 |
Find assessor info on the county website
Neighborhood: 05345
Nearby schools
GreatSchools rating
- 3/10Leland & Gray Uhsd #34Grades: 6-12Distance: 3.4 mi

Get pre-qualified for a loan
At Zillow Home Loans, we can pre-qualify you in as little as 5 minutes with no impact to your credit score.An equal housing lender. NMLS #10287.
