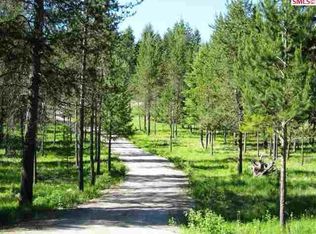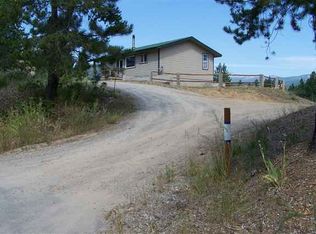Sold
Price Unknown
793 Frontier Village Rd, Naples, ID 83847
3beds
2baths
3,536sqft
Single Family Residence
Built in 2006
10 Acres Lot
$637,900 Zestimate®
$--/sqft
$2,489 Estimated rent
Home value
$637,900
Estimated sales range
Not available
$2,489/mo
Zestimate® history
Loading...
Owner options
Explore your selling options
What's special
Tucked away at the end of the road for prime privacy this home has 3 bedrooms, 2 bathrooms and a full basement that is partially finished, a detached oversized 2-car garage, parked out acreage for optimum forestry growth, and a fenced-in area for horses or animals. Bright open living concept, beautiful larch floors, oversized windows, stained glass features, open kitchen with breakfast bar, and a screened-in porch for summer evenings! With mountain views and just under 10 acres, this property borders state and national land to give you access to trails and outdoor adventures through any season! Situated in Naples off a county-maintained road gives you easy access to Sandpoint or Bonners Ferry and Mcarthur Lake is just 5 minutes down the road to go kayaking, fishing or hiking around the lake and enjoy the wildlife. No Hoa's or CCRs, come enjoy your North Idaho lifestyle today! By appointment only. Please do not go up driveway.
Zillow last checked: 8 hours ago
Listing updated: August 27, 2024 at 02:15pm
Listed by:
Desiree Staples 208-290-8303,
TOMLINSON SOTHEBY`S INTL. REAL
Source: SELMLS,MLS#: 20241592
Facts & features
Interior
Bedrooms & bathrooms
- Bedrooms: 3
- Bathrooms: 2
- Main level bathrooms: 2
- Main level bedrooms: 3
Primary bedroom
- Description: Ensuite, Wic, Shower/Tub
- Level: Main
Bedroom 2
- Description: Built In Desk, Carpet
- Level: Main
Bedroom 3
- Level: Main
Bathroom 1
- Description: Ensuite, Shower
- Level: Main
Bathroom 2
- Description: Stand Up Shower
- Level: Main
Dining room
- Description: Larch Flooring In Living Areas
- Level: Main
Kitchen
- Description: Open Kitchen with Breakfast Bar and Pantry
- Level: Main
Living room
- Description: Wood Burning Stove, Beautiful Big Windows
- Level: Main
Heating
- Electric, Wood
Cooling
- None
Appliances
- Included: Dishwasher, Dryer, Microwave, Range/Oven, Refrigerator, Washer
- Laundry: Lower Level, Side By Side W/D
Features
- Entrance Foyer, Walk-In Closet(s), Ceiling Fan(s), Insulated, Pantry, Storage
- Flooring: Wood
- Windows: Double Pane Windows
- Basement: Partially Finished,Walk-Out Access
- Has fireplace: Yes
- Fireplace features: Wood Burning
Interior area
- Total structure area: 3,536
- Total interior livable area: 3,536 sqft
- Finished area above ground: 1,768
- Finished area below ground: 565
Property
Parking
- Total spaces: 2
- Parking features: 2 Car Detached, Electricity, RV Access/Parking, Workshop in Garage, Garage Door Opener, Gravel
- Garage spaces: 2
- Has uncovered spaces: Yes
Features
- Levels: Two
- Stories: 2
- Patio & porch: Covered Porch
- Exterior features: RV Hookup
- Fencing: Fenced,Partial
- Has view: Yes
- View description: Mountain(s)
Lot
- Size: 10 Acres
- Features: 5 to 10 Miles to City/Town, Brdrs Pub. Land, Horse Setup, Landscaped, Pasture, Sloped, Surveyed, Wooded, Mature Trees, Southern Exposure, Brdrs State Land
Details
- Parcel number: RP60N01W233900A
- Zoning description: Ag / Forestry
- Horses can be raised: Yes
Construction
Type & style
- Home type: SingleFamily
- Property subtype: Single Family Residence
Materials
- Frame, Fiber Cement
- Foundation: Concrete Perimeter
- Roof: Composition
Condition
- Resale
- New construction: No
- Year built: 2006
Utilities & green energy
- Gas: No Info
- Sewer: Septic Tank
- Water: Community
- Utilities for property: Electricity Connected
Community & neighborhood
Location
- Region: Naples
Other
Other facts
- Road surface type: Gravel
Price history
| Date | Event | Price |
|---|---|---|
| 8/27/2024 | Sold | -- |
Source: | ||
| 8/6/2024 | Pending sale | $685,000$194/sqft |
Source: | ||
| 8/1/2024 | Price change | $685,000-2%$194/sqft |
Source: | ||
| 6/22/2024 | Listed for sale | $699,000$198/sqft |
Source: | ||
Public tax history
| Year | Property taxes | Tax assessment |
|---|---|---|
| 2025 | $1,810 +8.4% | $516,560 +1.5% |
| 2024 | $1,670 -25.3% | $508,700 -4.5% |
| 2023 | $2,237 +15.6% | $532,670 -1.8% |
Find assessor info on the county website
Neighborhood: 83847
Nearby schools
GreatSchools rating
- 6/10Naples Elementary SchoolGrades: K-5Distance: 3.1 mi
- 7/10Boundary County Middle SchoolGrades: 6-8Distance: 11.1 mi
- 2/10Bonners Ferry High SchoolGrades: 9-12Distance: 11 mi
Schools provided by the listing agent
- Elementary: Naples
- Middle: Bonners Ferry
- High: Bonners Ferry
Source: SELMLS. This data may not be complete. We recommend contacting the local school district to confirm school assignments for this home.

