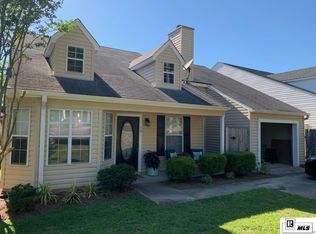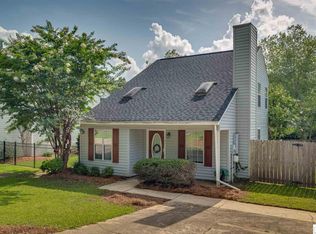Sold
Price Unknown
793 Forty Oaks Farm Rd, West Monroe, LA 71291
3beds
1,415sqft
Site Build, Residential
Built in 1996
5,227.2 Square Feet Lot
$206,200 Zestimate®
$--/sqft
$1,763 Estimated rent
Home value
$206,200
$196,000 - $217,000
$1,763/mo
Zestimate® history
Loading...
Owner options
Explore your selling options
What's special
Step into this beautifully maintained home featuring an open floor plan with high ceilings, recessed lighting, and a cozy wood-burning fireplace. As you enter, the dining area sits to the left, while the bright and spacious living room welcomes you on the right—perfect for both everyday living and entertaining. The kitchen offers granite countertops and ample cabinet space, and is conveniently connected to a separate laundry area. Down the hall, you’ll find two generously sized bedrooms with large closets and a full bathroom with granite countertops. One of the bedrooms provides direct access to the covered back patio and fully fenced backyard—ideal for relaxing or hosting guests. A private storage closet is located just off the patio for added convenience. Upstairs, the private primary suite features an en suite bathroom and an oversized walk-in closet, creating a peaceful retreat. The home also includes a covered front porch, great for enjoying your morning coffee. With stylish finishes, a functional layout, and plenty of storage, this home is move-in ready and full of charm!
Zillow last checked: 8 hours ago
Listing updated: July 25, 2025 at 10:48am
Listed by:
Harrison Lilly,
Harrison Lilly,
Amanda Meza,
Harrison Lilly
Bought with:
Allison Cattar
DB Real Estate
Source: NELAR,MLS#: 215211
Facts & features
Interior
Bedrooms & bathrooms
- Bedrooms: 3
- Bathrooms: 2
- Full bathrooms: 2
Primary bedroom
- Description: Floor: Carpet
- Level: Second
- Area: 201.88
Bedroom
- Description: Floor: Carpet
- Level: First
- Area: 121.83
Bedroom 1
- Description: Floor: Carpet
- Level: First
- Area: 103.89
Dining room
- Description: Floor: Lvp
- Level: First
- Area: 91
Kitchen
- Description: Floor: Lvp
- Level: First
- Area: 74.94
Living room
- Description: Floor: Lvp
- Level: First
- Area: 187.78
Heating
- Electric
Cooling
- Central Air
Appliances
- Included: Dishwasher, Disposal, Microwave, Electric Range, Electric Water Heater
- Laundry: Washer/Dryer Connect
Features
- Ceiling Fan(s), Walk-In Closet(s)
- Windows: Double Pane Windows, Negotiable
- Number of fireplaces: 1
- Fireplace features: One, Living Room
Interior area
- Total structure area: 1,629
- Total interior livable area: 1,415 sqft
Property
Parking
- Parking features: Hard Surface Drv.
- Has uncovered spaces: Yes
Features
- Levels: Two
- Stories: 2
- Patio & porch: Porch Covered, Covered Patio
- Exterior features: Rain Gutters
- Fencing: Wood
- Waterfront features: None
Lot
- Size: 5,227 sqft
- Features: Professional Landscaping, Cleared
Details
- Parcel number: 104378
Construction
Type & style
- Home type: SingleFamily
- Architectural style: Traditional
- Property subtype: Site Build, Residential
Materials
- Vinyl Siding
- Foundation: Slab
- Roof: Architecture Style
Condition
- Year built: 1996
Utilities & green energy
- Electric: Electric Company: Entergy
- Gas: None, Gas Company: None
- Sewer: Public Sewer
- Water: Public, Electric Company: Greater Ouachita
- Utilities for property: Natural Gas Not Available
Community & neighborhood
Security
- Security features: Smoke Detector(s), Carbon Monoxide Detector(s)
Location
- Region: West Monroe
- Subdivision: Other
Other
Other facts
- Road surface type: Paved
Price history
| Date | Event | Price |
|---|---|---|
| 7/25/2025 | Sold | -- |
Source: | ||
| 6/22/2025 | Pending sale | $195,000$138/sqft |
Source: | ||
| 6/20/2025 | Listed for sale | $195,000+15.7%$138/sqft |
Source: | ||
| 12/23/2020 | Sold | -- |
Source: Public Record Report a problem | ||
| 11/2/2020 | Pending sale | $168,500$119/sqft |
Source: John Rea Realty #195173 Report a problem | ||
Public tax history
| Year | Property taxes | Tax assessment |
|---|---|---|
| 2024 | $689 +28.8% | $15,042 +11.7% |
| 2023 | $535 +1.1% | $13,464 |
| 2022 | $529 -1.2% | $13,464 |
Find assessor info on the county website
Neighborhood: 71291
Nearby schools
GreatSchools rating
- 7/10George Welch Elementary SchoolGrades: K-5Distance: 0.6 mi
- 7/10Good Hope Middle SchoolGrades: 6-8Distance: 1.6 mi
- 7/10West Monroe High SchoolGrades: 8-12Distance: 4.1 mi
Schools provided by the listing agent
- Elementary: George Welch O
- Middle: Good Hope Middl
- High: West Monroe High School
Source: NELAR. This data may not be complete. We recommend contacting the local school district to confirm school assignments for this home.
Sell for more on Zillow
Get a Zillow Showcase℠ listing at no additional cost and you could sell for .
$206,200
2% more+$4,124
With Zillow Showcase(estimated)$210,324

