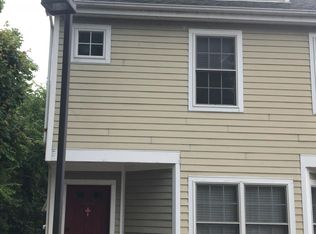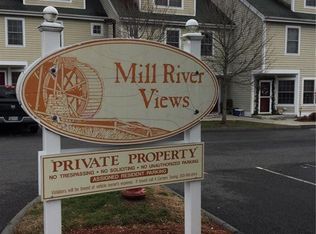MODERN LIVING MEETS AFFORDABILITY in this spacious town home in a prime location. Offering over 2000 sq. ft of living space, hardwood floors, gas heat and central air too. Step inside and you're greeted by calming earth tones, serene river views and a contemporary floor plan. The living room features a soaring cathedral ceiling and the chef's kitchen has a pass-through to the formal dining room. There's also a main floor master bedroom suite complete with walk-in closet. You'll find 2 additional bedrooms and a laundry room on the upper level; there's also a large loft space that might double as a family room or perhaps a home office. Unit comes with 2 assigned parking spaces and the complex is pet friendly. Come live in the center of Brookfield's newly revitalized downtown area with most amenities within walking distance including the newly created Still River Greenway.
This property is off market, which means it's not currently listed for sale or rent on Zillow. This may be different from what's available on other websites or public sources.


