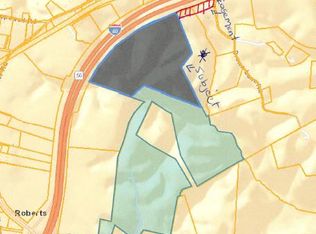Sold for $526,000 on 06/13/25
$526,000
793 Elmore Town Rd, Baxter, TN 38544
3beds
1,900sqft
Site Built w/Acreage
Built in 2019
11 Acres Lot
$532,400 Zestimate®
$277/sqft
$1,953 Estimated rent
Home value
$532,400
$442,000 - $644,000
$1,953/mo
Zestimate® history
Loading...
Owner options
Explore your selling options
What's special
MOTIVATED SELLER !!! Price Improvement ...Highly desired location with acreage !!! Mini Farm in Baxter. Home features open floor plan with 3 bedrooms, 2 baths. Kitchen offers a farm sink, shaker style cabinets with soft close drawers, under cabinet lighting, high end appliances, and quartz countertops. Beautiful bamboo flooring throughout. Tankless water heater, and gas fireplace are added features to this remarkable property. Enjoy 11 acres of level to rolling land with pond and a barn and a shed. A 30x50 concrete pad already pored just waiting for a garage to be built or to enjoy your own basketball court. Sit and relax on the covered front porch and watch the sun set, or dive in to the 27' round above ground pool to cool off this summer. This property has so much to offer and just minutes from I-40.
Zillow last checked: 8 hours ago
Listing updated: June 13, 2025 at 12:21pm
Listed by:
Karen Strock,
eXp Realty,
Gina Hooper,
eXp Realty
Bought with:
Karen Strock, 300557
eXp Realty
Gina Hooper, 276041
eXp Realty
Source: UCMLS,MLS#: 236038
Facts & features
Interior
Bedrooms & bathrooms
- Bedrooms: 3
- Bathrooms: 2
- Full bathrooms: 2
Primary bedroom
- Area: 306
- Dimensions: 17 x 18
Bedroom 2
- Area: 182
- Dimensions: 13 x 14
Bedroom 3
- Area: 176
- Dimensions: 11 x 16
Kitchen
- Area: 627
- Dimensions: 19 x 33
Heating
- Natural Gas, Central
Cooling
- Central Air
Appliances
- Included: Dishwasher, Gas Oven, Disposal, Refrigerator, Gas Range, Range Hood, Gas Water Heater
- Laundry: Main Level
Features
- New Paint, Ceiling Fan(s), Walk-In Closet(s)
- Windows: Double Pane Windows, Blinds
- Basement: Crawl Space
- Number of fireplaces: 1
- Fireplace features: One, Gas Log
Interior area
- Total structure area: 1,900
- Total interior livable area: 1,900 sqft
Property
Parking
- Parking features: RV Access/Parking, None
Features
- Levels: One
- Patio & porch: Porch, Covered, Deck
- Exterior features: Horses Allowed, Garden
- Pool features: Above Ground
- Fencing: Fenced
- Waterfront features: Pond
Lot
- Size: 11 Acres
- Features: Horse Property, Cleared, Farm, Trees
Details
- Additional structures: Barn(s), Outbuilding
- Parcel number: 015.01 & 016.00
- Horses can be raised: Yes
Construction
Type & style
- Home type: SingleFamily
- Property subtype: Site Built w/Acreage
Materials
- Vinyl Siding, Frame
- Roof: Composition,Shingle
Condition
- Year built: 2019
Utilities & green energy
- Electric: Circuit Breakers
- Gas: Natural Gas
- Sewer: Septic Tank
- Water: Public, Utility District
- Utilities for property: Natural Gas Connected
Community & neighborhood
Security
- Security features: Smoke Detector(s), Security System
Location
- Region: Baxter
- Subdivision: None
Price history
| Date | Event | Price |
|---|---|---|
| 6/13/2025 | Sold | $526,000-4.2%$277/sqft |
Source: | ||
| 5/21/2025 | Pending sale | $549,000$289/sqft |
Source: | ||
| 5/9/2025 | Price change | $549,000-3.5%$289/sqft |
Source: | ||
| 4/22/2025 | Listed for sale | $569,000$299/sqft |
Source: | ||
Public tax history
| Year | Property taxes | Tax assessment |
|---|---|---|
| 2024 | $1,475 | $55,450 |
| 2023 | $1,475 +7.6% | $55,450 |
| 2022 | $1,371 | $55,450 +1.3% |
Find assessor info on the county website
Neighborhood: 38544
Nearby schools
GreatSchools rating
- 6/10Baxter Elementary SchoolGrades: 2-4Distance: 0.5 mi
- 5/10Upperman Middle SchoolGrades: 5-8Distance: 1.9 mi
- 5/10Upperman High SchoolGrades: 9-12Distance: 1.8 mi

Get pre-qualified for a loan
At Zillow Home Loans, we can pre-qualify you in as little as 5 minutes with no impact to your credit score.An equal housing lender. NMLS #10287.
Sell for more on Zillow
Get a free Zillow Showcase℠ listing and you could sell for .
$532,400
2% more+ $10,648
With Zillow Showcase(estimated)
$543,048