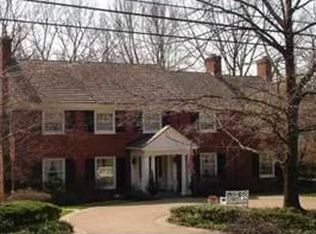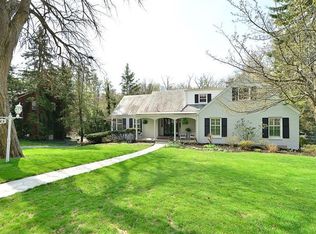Sold for $730,999
$730,999
793 Elm Spring Rd, Pittsburgh, PA 15243
4beds
--sqft
Single Family Residence
Built in 1954
0.34 Acres Lot
$811,400 Zestimate®
$--/sqft
$3,374 Estimated rent
Home value
$811,400
$763,000 - $868,000
$3,374/mo
Zestimate® history
Loading...
Owner options
Explore your selling options
What's special
This painted brick Colonial is truly a Mt Lebanon treasure! Located in desirable VA Manor, it sits on a lovely 1/3 acre landscaped lot w/a fenced back yard. You'll find freshly painted walls, gleaming, refinished HW floors & numerous updates thru-out. There is a bright, open feel & nice flow. The spacious living room has a gas FP & impressive bay window spanning the front wall. The new gourmet kitchen will WOW you w/its fresh, clean design, offering generous counter & cabinet space, window seat, & upscale appliances. A peninsula offers counter dining, & the lovely dining room, w/original lighted corner cabinets & wainscoting, provides a perfect setting for meals w/family and friends. A large 1st fl BR & bath can be a master or guest suite. You will love the cozy screened porch accessed from the 1st fl hall! The 2nd fl has 3 add'l BRs, a full bath, & bonus room for office, exercise, or hobbies! A family room, laundry, bathroom, storage, & more can be found in the basement.
Zillow last checked: 8 hours ago
Listing updated: May 19, 2023 at 09:53pm
Listed by:
Barbara Fisher 412-561-7400,
HOWARD HANNA REAL ESTATE SERVICES
Bought with:
Devon Lauer, RS336974
HOWARD HANNA REAL ESTATE SERVICES
Source: WPMLS,MLS#: 1603603 Originating MLS: West Penn Multi-List
Originating MLS: West Penn Multi-List
Facts & features
Interior
Bedrooms & bathrooms
- Bedrooms: 4
- Bathrooms: 4
- Full bathrooms: 2
- 1/2 bathrooms: 2
Primary bedroom
- Level: Main
- Dimensions: 20x14
Bedroom 2
- Level: Upper
- Dimensions: 17x11
Bedroom 3
- Level: Upper
- Dimensions: 14x10
Bedroom 4
- Level: Upper
- Dimensions: 15x12
Bonus room
- Level: Upper
- Dimensions: 11x7
Dining room
- Level: Main
- Dimensions: 14x11
Entry foyer
- Level: Main
- Dimensions: 14x10
Family room
- Level: Basement
- Dimensions: 20x14
Kitchen
- Level: Main
- Dimensions: 16x11
Laundry
- Level: Basement
- Dimensions: 25x10
Living room
- Level: Main
- Dimensions: 24x15
Heating
- Forced Air, Gas
Cooling
- Central Air
Appliances
- Included: Some Gas Appliances, Dryer, Dishwasher, Disposal, Microwave, Refrigerator, Stove, Washer
- Laundry: In Basement
Features
- Pantry, Window Treatments
- Flooring: Ceramic Tile, Hardwood
- Windows: Multi Pane, Window Treatments
- Basement: Rec/Family Area,Walk-Out Access
- Number of fireplaces: 1
- Fireplace features: Gas
Property
Parking
- Total spaces: 2
- Parking features: Built In, Garage Door Opener
- Has attached garage: Yes
Features
- Levels: Two
- Stories: 2
- Pool features: None
Lot
- Size: 0.34 Acres
- Dimensions: 98 x 179 x 73 x 167
Details
- Parcel number: 0099J00230000000
Construction
Type & style
- Home type: SingleFamily
- Architectural style: Colonial,Two Story
- Property subtype: Single Family Residence
Materials
- Brick
- Roof: Tile
Condition
- Resale
- Year built: 1954
Utilities & green energy
- Sewer: Public Sewer
- Water: Public
Community & neighborhood
Community
- Community features: Public Transportation
Location
- Region: Pittsburgh
- Subdivision: Virginia Manor
Price history
| Date | Event | Price |
|---|---|---|
| 5/19/2023 | Sold | $730,999+9.3% |
Source: | ||
| 4/30/2023 | Contingent | $669,000 |
Source: | ||
| 4/29/2023 | Listed for sale | $669,000+33.8% |
Source: | ||
| 11/13/2020 | Sold | $500,000-4.7% |
Source: | ||
| 9/17/2020 | Pending sale | $524,900 |
Source: COLDWELL BANKER REAL ESTATE #1459212 Report a problem | ||
Public tax history
| Year | Property taxes | Tax assessment |
|---|---|---|
| 2025 | $12,821 +8.9% | $319,700 |
| 2024 | $11,771 +724.9% | $319,700 +6% |
| 2023 | $1,427 | $301,700 -5.6% |
Find assessor info on the county website
Neighborhood: Mount Lebanon
Nearby schools
GreatSchools rating
- 9/10Jefferson El SchoolGrades: K-5Distance: 0.4 mi
- 8/10Jefferson Middle SchoolGrades: 6-8Distance: 0.4 mi
- 10/10Mt Lebanon Senior High SchoolGrades: 9-12Distance: 1.1 mi
Schools provided by the listing agent
- District: Mount Lebanon
Source: WPMLS. This data may not be complete. We recommend contacting the local school district to confirm school assignments for this home.
Get pre-qualified for a loan
At Zillow Home Loans, we can pre-qualify you in as little as 5 minutes with no impact to your credit score.An equal housing lender. NMLS #10287.

