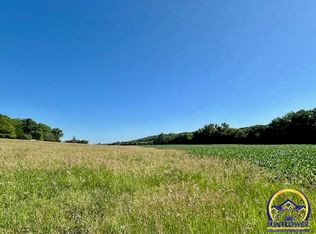Sold
Price Unknown
793 E 1055th Rd, Baldwin City, KS 66006
5beds
2,223sqft
Single Family Residence, Residential
Built in 1974
1.5 Acres Lot
$464,700 Zestimate®
$--/sqft
$2,629 Estimated rent
Home value
$464,700
$441,000 - $488,000
$2,629/mo
Zestimate® history
Loading...
Owner options
Explore your selling options
What's special
Come see this raised ranch nestled in privacy with views of Ozark-like vistas and a park-like feel. Enjoy country living within 12-15 minutes of both Baldwin City and Lawrence. A large porch deck extends the length of the home's front giving stunning views of a nearby ridgetop. Interior has rustic charm. Non-conforming basement bedrooms for use, storage, office, etc. NEWER roof and kitchen appliances. Renovated throughout! All ceilings (including closets) redone, NEW upstairs flooring and fresh paint throughout all floors (including garage). NEW SEPTIC TANK. Upward potential when compared against existing properties in the area. MOVE-IN READY...MOTIVATED SELLERS!!! MAKE SURE TO ASK US ABOUT ALL OF THE MAJOR IMPROVEMENTS MADE IN THE LAST 5 YEARS SO YOU CAN ENJOY THIS HOME NOW...AND IN THE FUTURE!
Zillow last checked: 8 hours ago
Listing updated: June 21, 2024 at 02:50pm
Listed by:
John Bowes 785-414-9124,
Countrywide Realty, Inc.
Bought with:
David Barraza, 00235020
Real Broker, LLC
Source: Sunflower AOR,MLS#: 233423
Facts & features
Interior
Bedrooms & bathrooms
- Bedrooms: 5
- Bathrooms: 3
- Full bathrooms: 2
- 1/2 bathrooms: 1
Primary bedroom
- Level: Main
- Area: 248.04
- Dimensions: 15.6x15.9
Bedroom 2
- Level: Main
- Area: 126.26
- Dimensions: 10.7x11.8
Bedroom 3
- Level: Main
- Dimensions: 10.8x8.12.11
Bedroom 4
- Level: Basement
- Dimensions: 27.7x20 Non-Conforming
Other
- Level: Basement
- Dimensions: 14.7x14 Non-Conforming
Dining room
- Level: Main
- Area: 382.4
- Dimensions: 23.9x16
Kitchen
- Level: Main
- Area: 206.5
- Dimensions: 17.5x11.8
Laundry
- Level: Basement
- Area: 120.96
- Dimensions: 18.9x6.4
Living room
- Level: Main
- Area: 330
- Dimensions: 15x22
Heating
- Electric
Cooling
- Central Air
Appliances
- Included: Electric Range, Dishwasher, Refrigerator, Disposal
- Laundry: In Basement
Features
- Sheetrock, 8' Ceiling
- Flooring: Hardwood, Vinyl
- Basement: Concrete,Full
- Number of fireplaces: 1
- Fireplace features: One, Living Room
Interior area
- Total structure area: 2,223
- Total interior livable area: 2,223 sqft
- Finished area above ground: 1,763
- Finished area below ground: 460
Property
Parking
- Parking features: Attached, Auto Garage Opener(s)
- Has attached garage: Yes
Features
- Patio & porch: Deck
- Has spa: Yes
- Spa features: Heated
Lot
- Size: 1.50 Acres
- Features: Wooded
Details
- Additional structures: Shed(s)
- Parcel number: R34714
- Special conditions: Standard,Arm's Length
Construction
Type & style
- Home type: SingleFamily
- Architectural style: Raised Ranch
- Property subtype: Single Family Residence, Residential
Materials
- Frame
- Roof: Composition
Condition
- Year built: 1974
Utilities & green energy
- Water: Rural Water
Community & neighborhood
Location
- Region: Baldwin City
- Subdivision: Douglas County
Price history
| Date | Event | Price |
|---|---|---|
| 6/20/2024 | Sold | -- |
Source: | ||
| 5/24/2024 | Pending sale | $389,900$175/sqft |
Source: | ||
| 5/5/2024 | Price change | $389,900-5.8%$175/sqft |
Source: | ||
| 4/23/2024 | Price change | $414,000-2.4%$186/sqft |
Source: | ||
| 4/4/2024 | Listed for sale | $424,000+8.7%$191/sqft |
Source: | ||
Public tax history
| Year | Property taxes | Tax assessment |
|---|---|---|
| 2024 | $4,894 +5.6% | $44,239 +9.8% |
| 2023 | $4,637 | $40,279 +9.4% |
| 2022 | -- | $36,806 +13.6% |
Find assessor info on the county website
Neighborhood: 66006
Nearby schools
GreatSchools rating
- 8/10Langston Hughes Elementary SchoolGrades: K-5Distance: 7.6 mi
- 7/10Lawrence Southwest Middle SchoolGrades: 6-8Distance: 5.8 mi
- 5/10Lawrence High SchoolGrades: 9-12Distance: 7.4 mi
Schools provided by the listing agent
- Elementary: Broken Arrow Elementary School/USD 497
- Middle: South Middle School/USD 497
- High: Lawrence High School/USD 497
Source: Sunflower AOR. This data may not be complete. We recommend contacting the local school district to confirm school assignments for this home.
Get a cash offer in 3 minutes
Find out how much your home could sell for in as little as 3 minutes with a no-obligation cash offer.
Estimated market value$464,700
Get a cash offer in 3 minutes
Find out how much your home could sell for in as little as 3 minutes with a no-obligation cash offer.
Estimated market value
$464,700
