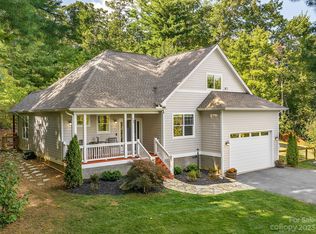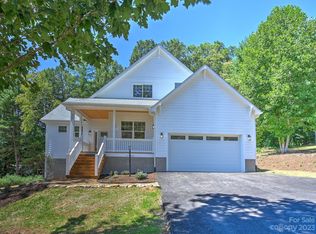GREEN BUILT new construction in charming new Fairview neighborhood. This beautiful Arts & Crafts style home boasts 9' ceilings throughout the main level with a gas fireplace in the living room topped with a solid hickory mantel. The gourmet kitchen is appointed with a gas range, stainless appliances, wood soft close cabinetry, under cabinet lighting, and a big island topped with gorgeous granite. Just off the kitchen and dining areas, a large deck welcomes entertaining and is preplumbed for gas grill. Relax in the master on main with dual sinks, sumptuous shower and large walk closet. The huge bonus room is just 6 steps up and offers flex space with treehouse views of the mountain. This quality builder's attention to detail shows throughout with wood floors, tiled baths, custom lighting and trim. The ample two car garage provides easy access to this great floor plan. The Maples at Concord Place enjoys two common recreation/picnic area with mature trees and mountain views.
This property is off market, which means it's not currently listed for sale or rent on Zillow. This may be different from what's available on other websites or public sources.

